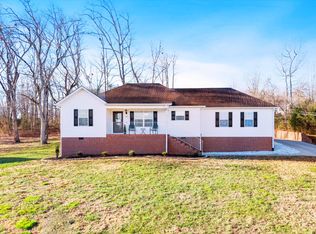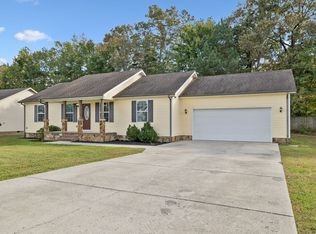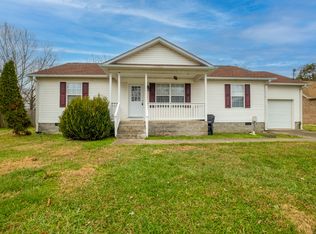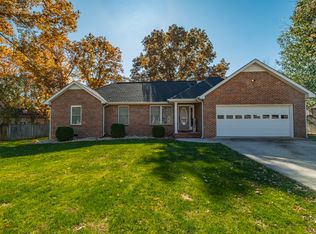Imagine this! A place to relax, play, and explore in the heart of middle Tennessee. Look no more because opportunity knocks and here is your chance to own this treasure. Welcome to this fully furnished cozy dream on 1.1 acres nestled into the Normandy hillside along a bustling stream flowing through Cascade Hollow and your neighbor, the legendary George Dickel Distilling Company. This local attraction is known for tastings, touring, shopping, and it's quite a popular event venue for musical entertainment, catered business/social events, & the picturesque backdrop opportunities for many enthusiasts. Location is prime also being minutes away to beautiful Normandy Lake and activities like boating, fishing, kayaking, camping or sunbathing on the beach. This creekside cottage is pristine with a fairytale feeling of comfort and serenity. It's magical and impressive for anyone desiring the perfect home for a storybook get-away or an ideal property for STRs such as Airbnb or VRBO. Think of the possibilities. Don't wait! Add this one to your investment portfolio or start making your plans to come Home "Down in the Holler".
Under contract - showing
$325,000
400 Cascade Hollow Rd, Normandy, TN 37360
1beds
932sqft
Est.:
Single Family Residence, Residential
Built in 2010
1.11 Acres Lot
$-- Zestimate®
$349/sqft
$-- HOA
What's special
- 159 days |
- 29 |
- 0 |
Zillow last checked: 8 hours ago
Listing updated: August 14, 2025 at 07:30am
Listing Provided by:
Candace Turnham 931-247-9902,
1st Choice REALTOR 931-455-8000,
Vicki Thoma 931-273-3403,
1st Choice REALTOR
Source: RealTracs MLS as distributed by MLS GRID,MLS#: 2971809
Facts & features
Interior
Bedrooms & bathrooms
- Bedrooms: 1
- Bathrooms: 2
- Full bathrooms: 1
- 1/2 bathrooms: 1
Bedroom 1
- Features: Walk-In Closet(s)
- Level: Walk-In Closet(s)
- Area: 156 Square Feet
- Dimensions: 13x12
Dining room
- Features: Combination
- Level: Combination
- Area: 110 Square Feet
- Dimensions: 11x10
Kitchen
- Features: Pantry
- Level: Pantry
- Area: 110 Square Feet
- Dimensions: 11x10
Living room
- Features: Combination
- Level: Combination
- Area: 204 Square Feet
- Dimensions: 17x12
Other
- Features: Office
- Level: Office
- Area: 24 Square Feet
- Dimensions: 8x3
Heating
- Central, Electric
Cooling
- Ceiling Fan(s), Central Air, Electric
Appliances
- Included: Electric Oven, Electric Range, Dishwasher, Dryer, Microwave, Refrigerator, Washer
- Laundry: Electric Dryer Hookup, Washer Hookup
Features
- Ceiling Fan(s)
- Flooring: Wood, Tile
- Basement: Crawl Space,None
- Number of fireplaces: 1
- Fireplace features: Living Room
Interior area
- Total structure area: 932
- Total interior livable area: 932 sqft
- Finished area above ground: 932
Video & virtual tour
Property
Features
- Levels: Two
- Stories: 2
- Patio & porch: Porch, Covered, Deck
- Waterfront features: Creek
Lot
- Size: 1.11 Acres
Details
- Parcel number: 114 01206 000
- Special conditions: Standard
Construction
Type & style
- Home type: SingleFamily
- Architectural style: Cottage
- Property subtype: Single Family Residence, Residential
Materials
- Vinyl Siding
- Roof: Shingle
Condition
- New construction: No
- Year built: 2010
Utilities & green energy
- Sewer: Septic Tank
- Water: Public
- Utilities for property: Electricity Available, Water Available
Community & HOA
Community
- Subdivision: None
HOA
- Has HOA: No
Location
- Region: Normandy
Financial & listing details
- Price per square foot: $349/sqft
- Tax assessed value: $39,200
- Annual tax amount: $638
- Date on market: 8/10/2025
- Electric utility on property: Yes
Estimated market value
Not available
Estimated sales range
Not available
Not available
Price history
Price history
| Date | Event | Price |
|---|---|---|
| 8/14/2025 | Contingent | $325,000$349/sqft |
Source: | ||
| 8/10/2025 | Listed for sale | $325,000+71.1%$349/sqft |
Source: | ||
| 12/2/2020 | Sold | $189,900$204/sqft |
Source: | ||
| 10/30/2020 | Listed for sale | $189,900$204/sqft |
Source: Tullahoma - WEICHERT, REALTORS - Joe Orr and Associates #2183431 Report a problem | ||
| 9/9/2020 | Listing removed | $189,900$204/sqft |
Source: Tullahoma - WEICHERT, REALTORS - Joe Orr and Associates #2183431 Report a problem | ||
Public tax history
Public tax history
| Year | Property taxes | Tax assessment |
|---|---|---|
| 2025 | $228 | $9,800 |
| 2024 | $228 | $9,800 |
| 2023 | $228 | $9,800 |
Find assessor info on the county website
BuyAbility℠ payment
Est. payment
$1,810/mo
Principal & interest
$1561
Property taxes
$135
Home insurance
$114
Climate risks
Neighborhood: 37360
Nearby schools
GreatSchools rating
- 4/10Learning Way Elementary SchoolGrades: PK-5Distance: 9.9 mi
- 4/10Harris Middle SchoolGrades: 6-8Distance: 9.9 mi
- 3/10Central High SchoolGrades: 9-12Distance: 10 mi
Schools provided by the listing agent
- Elementary: Cascade Elementary
- Middle: Cascade Middle School
- High: Cascade High School
Source: RealTracs MLS as distributed by MLS GRID. This data may not be complete. We recommend contacting the local school district to confirm school assignments for this home.
- Loading





