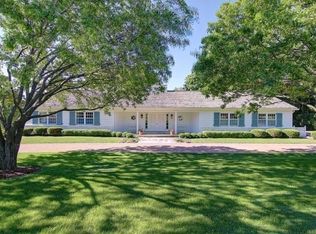Closed
$2,000,000
400 Coleman Road, Madison, WI 53704
5beds
6,294sqft
Single Family Residence
Built in 1964
0.71 Acres Lot
$1,947,600 Zestimate®
$318/sqft
$5,293 Estimated rent
Home value
$1,947,600
$1.67M - $2.28M
$5,293/mo
Zestimate® history
Loading...
Owner options
Explore your selling options
What's special
Seller Accepted a Sight Unseen Offer. Tucked at the end of a quiet cul-de-sac in Maple Bluff, this signature property sits on nearly of an acre just steps from Lake Mendota and Maple Bluff Country Club. A sweeping front porch welcomes you in, while the paver horseshoe drive adds elegance and function. Inside, a grand curved staircase sets the tone, and the great room with floor-to-ceiling windows offers serene views of the beautifully landscaped backyard. With two primary suites?one on the main level and one upstairs?you?ll have ultimate flexibility for guests or multigenerational living. Screened porch, back patio, and timeless curb appeal complete the package.
Zillow last checked: 8 hours ago
Listing updated: June 14, 2025 at 09:06am
Listed by:
Insiders Realty Group 608-576-1125,
Berkshire Hathaway HomeServices True Realty
Bought with:
Shelly Sprinkman
Source: WIREX MLS,MLS#: 2000287 Originating MLS: South Central Wisconsin MLS
Originating MLS: South Central Wisconsin MLS
Facts & features
Interior
Bedrooms & bathrooms
- Bedrooms: 5
- Bathrooms: 4
- Full bathrooms: 3
- 1/2 bathrooms: 1
- Main level bedrooms: 2
Primary bedroom
- Level: Main
- Area: 270
- Dimensions: 18 x 15
Bedroom 2
- Level: Main
- Area: 182
- Dimensions: 14 x 13
Bedroom 3
- Level: Upper
- Area: 0
- Dimensions: 0 x 0
Bedroom 4
- Level: Upper
- Area: 0
- Dimensions: 0 x 0
Bedroom 5
- Level: Upper
- Area: 0
- Dimensions: 0 x 0
Bathroom
- Features: At least 1 Tub, Master Bedroom Bath: Full, Master Bedroom Bath, Master Bedroom Bath: Walk-In Shower
Dining room
- Level: Main
- Area: 240
- Dimensions: 16 x 15
Family room
- Level: Main
- Area: 0
- Dimensions: 0 x 0
Kitchen
- Level: Main
- Area: 0
- Dimensions: 0 x 0
Living room
- Level: Main
- Area: 345
- Dimensions: 23 x 15
Heating
- Natural Gas, Forced Air, Zoned, Multiple Units
Cooling
- Central Air, Multi Units
Appliances
- Included: Range/Oven, Refrigerator, Dishwasher, Microwave, Disposal, Washer, Dryer, Water Softener
Features
- Walk-In Closet(s), High Speed Internet, Pantry, Kitchen Island
- Windows: Skylight(s)
- Basement: Partial,Finished,Crawl Space,8'+ Ceiling,Concrete
Interior area
- Total structure area: 6,294
- Total interior livable area: 6,294 sqft
- Finished area above ground: 4,795
- Finished area below ground: 1,499
Property
Parking
- Total spaces: 2
- Parking features: 2 Car, Attached, Garage Door Opener
- Attached garage spaces: 2
Features
- Levels: Two
- Stories: 2
- Patio & porch: Screened porch, Patio
- Exterior features: Sprinkler System
Lot
- Size: 0.71 Acres
Details
- Parcel number: 070901205401
- Zoning: Res
- Special conditions: Arms Length
Construction
Type & style
- Home type: SingleFamily
- Architectural style: Cape Cod
- Property subtype: Single Family Residence
Materials
- Vinyl Siding
Condition
- 21+ Years
- New construction: No
- Year built: 1964
Utilities & green energy
- Sewer: Public Sewer
- Water: Public
- Utilities for property: Cable Available
Community & neighborhood
Security
- Security features: Security System
Location
- Region: Madison
- Subdivision: Maple Bluff
- Municipality: Maple Bluff
Price history
| Date | Event | Price |
|---|---|---|
| 6/2/2025 | Sold | $2,000,000$318/sqft |
Source: | ||
| 5/24/2025 | Pending sale | $2,000,000$318/sqft |
Source: | ||
Public tax history
| Year | Property taxes | Tax assessment |
|---|---|---|
| 2024 | $27,736 +2.8% | $1,213,000 |
| 2023 | $26,988 +12.2% | $1,213,000 |
| 2022 | $24,051 -2% | $1,213,000 |
Find assessor info on the county website
Neighborhood: 53704
Nearby schools
GreatSchools rating
- 4/10Lake View Elementary SchoolGrades: K-5Distance: 1.6 mi
- 2/10Sherman Middle SchoolGrades: 6-8Distance: 0.6 mi
- 8/10East High SchoolGrades: 9-12Distance: 1.6 mi
Schools provided by the listing agent
- Elementary: Lake View
- Middle: Sherman
- High: East
- District: Madison
Source: WIREX MLS. This data may not be complete. We recommend contacting the local school district to confirm school assignments for this home.
Sell for more on Zillow
Get a free Zillow Showcase℠ listing and you could sell for .
$1,947,600
2% more+ $38,952
With Zillow Showcase(estimated)
$1,986,552