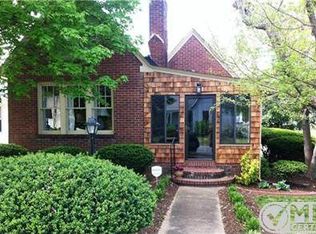Closed
Zestimate®
$305,000
400 Connell St, Springfield, TN 37172
3beds
1,787sqft
Single Family Residence, Residential
Built in 1931
8,712 Square Feet Lot
$305,000 Zestimate®
$171/sqft
$1,985 Estimated rent
Home value
$305,000
$290,000 - $320,000
$1,985/mo
Zestimate® history
Loading...
Owner options
Explore your selling options
What's special
Beautiful home in the historic district of Springfield. Charm and character throughout; large kitchen with new flooring and tile backsplash, spacious rooms, finished back porch and covered front porch, recent roof and most appliances, detached garage and within walking distance of the library, Garner Street Park, restaurants, the public square, etc, and a short drive to I-24 for a quick commute to Nashville or Clarksville. Second floor also has an exterior entrance and can possibly be used as an Airbnb. (School zoning may change from those listed. Interested parties to confirm.)
Zillow last checked: 8 hours ago
Listing updated: November 21, 2025 at 12:13pm
Listing Provided by:
Chris Simpkins 615-512-6811,
CENTURY 21 Paramount
Bought with:
Angie Drake Hughes, 264842
Goldstar Realty
Source: RealTracs MLS as distributed by MLS GRID,MLS#: 2901596
Facts & features
Interior
Bedrooms & bathrooms
- Bedrooms: 3
- Bathrooms: 2
- Full bathrooms: 2
- Main level bedrooms: 2
Heating
- Dual
Cooling
- Dual
Appliances
- Included: Electric Oven, Cooktop, Dishwasher, Microwave
- Laundry: Electric Dryer Hookup, Washer Hookup
Features
- High Speed Internet
- Flooring: Carpet, Wood, Laminate
- Basement: Partial,Unfinished
- Number of fireplaces: 1
Interior area
- Total structure area: 1,787
- Total interior livable area: 1,787 sqft
- Finished area above ground: 1,787
Property
Parking
- Total spaces: 2
- Parking features: Detached
- Garage spaces: 2
Features
- Levels: Two
- Stories: 2
- Patio & porch: Porch, Covered
Lot
- Size: 8,712 sqft
- Dimensions: 64 x 135
Details
- Parcel number: 080G B 10200 000
- Special conditions: Standard
Construction
Type & style
- Home type: SingleFamily
- Property subtype: Single Family Residence, Residential
Materials
- Brick
Condition
- New construction: No
- Year built: 1931
Utilities & green energy
- Sewer: Public Sewer
- Water: Public
- Utilities for property: Water Available, Cable Connected
Community & neighborhood
Location
- Region: Springfield
- Subdivision: Bells West End
Price history
| Date | Event | Price |
|---|---|---|
| 11/19/2025 | Sold | $305,000-1.6%$171/sqft |
Source: | ||
| 10/19/2025 | Contingent | $309,900$173/sqft |
Source: | ||
| 10/3/2025 | Price change | $309,900-1.6%$173/sqft |
Source: | ||
| 9/22/2025 | Price change | $315,000-1.5%$176/sqft |
Source: | ||
| 9/16/2025 | Price change | $319,900-1.6%$179/sqft |
Source: | ||
Public tax history
| Year | Property taxes | Tax assessment |
|---|---|---|
| 2024 | $1,492 | $59,550 |
| 2023 | $1,492 +31.2% | $59,550 +91% |
| 2022 | $1,137 +41.6% | $31,175 |
Find assessor info on the county website
Neighborhood: 37172
Nearby schools
GreatSchools rating
- 4/10Cheatham Park Elementary SchoolGrades: 3-5Distance: 0.3 mi
- 8/10Innovation Academy of Robertson CountyGrades: 6-10Distance: 0.1 mi
- NAWestside Elementary SchoolGrades: K-2Distance: 0.8 mi
Schools provided by the listing agent
- Elementary: Westside Elementary
- Middle: Coopertown Middle School
- High: Springfield High School
Source: RealTracs MLS as distributed by MLS GRID. This data may not be complete. We recommend contacting the local school district to confirm school assignments for this home.
Get a cash offer in 3 minutes
Find out how much your home could sell for in as little as 3 minutes with a no-obligation cash offer.
Estimated market value
$305,000
