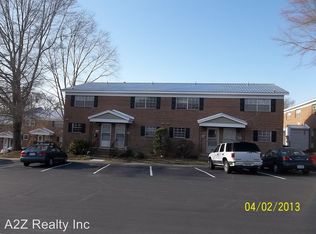Construction has begun on Inara Court - Downtown Carrboro's first modernist pocket neighborhood. The home on Lot 2 will be a stunning example of modern architecture. Great flow, open kitchen w/ sleek cabinets, quartz tops & stainless appliances. Tons of light pours-in from large windows. Patio & courtyard are ideal for entertaining. High-quality materials & construction. Experience the ease & lifestyle of being close to restaurants, parks, bars, & Carrboro's Farmer's Mkt. Expected completion early '19.
This property is off market, which means it's not currently listed for sale or rent on Zillow. This may be different from what's available on other websites or public sources.
