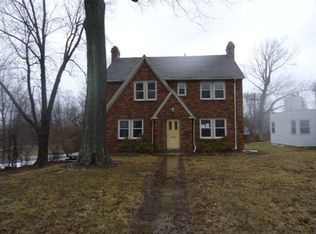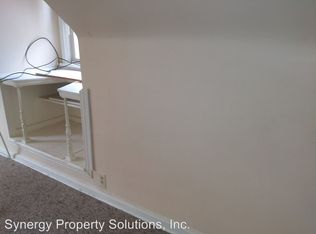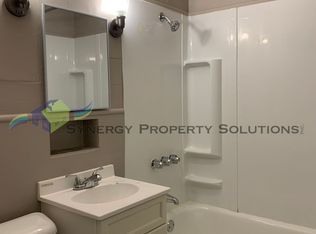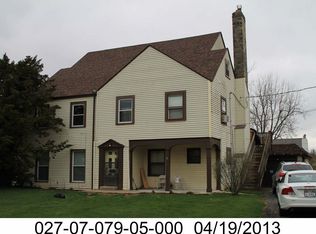Sold for $210,000
$210,000
400 Davis Rd, Mansfield, OH 44907
3beds
2,167sqft
Single Family Residence
Built in 1932
0.26 Acres Lot
$223,500 Zestimate®
$97/sqft
$1,490 Estimated rent
Home value
$223,500
$212,000 - $235,000
$1,490/mo
Zestimate® history
Loading...
Owner options
Explore your selling options
What's special
Welcome to this stunning completely remodeled Woodland home! Prepare to be captivated by its unique charm, accentuated by original trim work, built-ins, mailslot cubby, laundry shoot and doors brimming with character. You'll find three fireplaces adding warmth and ambiance to the large living spaces! Among so many updates you will find, the new furnace and AC . The kitchen boasts new appliances and granite countertops! The basement provides great storage and yet another living space! Additionally, on the upper floor you will find great sized bedrooms and a unique outside patio space! Located in a fantastic neighborhood, with stunning homes, perfect for running, walking, and enjoyment! Don't miss this opportunity to own a home where timeless character meets modern convenience! Sellers are providing a 1 year Home Warranty!
Zillow last checked: 8 hours ago
Listing updated: March 20, 2025 at 08:23pm
Listed by:
Keaton Partin,
The Holden Agency
Bought with:
Daniel Amaro
E-Merge Real Estate Champions
Source: MAR,MLS#: 9057167
Facts & features
Interior
Bedrooms & bathrooms
- Bedrooms: 3
- Bathrooms: 2
- Full bathrooms: 1
- 1/2 bathrooms: 1
- Main level bedrooms: 3
Primary bedroom
- Level: Main
- Area: 288
- Dimensions: 12 x 24
Bedroom 2
- Level: Main
- Area: 168
- Dimensions: 12 x 14
Bedroom 3
- Level: Main
- Area: 144
- Dimensions: 12 x 12
Dining room
- Level: Main
- Area: 156
- Dimensions: 13 x 12
Family room
- Level: Main
- Area: 361
- Dimensions: 19 x 19
Kitchen
- Level: Main
- Area: 130
- Dimensions: 10 x 13
Living room
- Level: Main
- Area: 276
- Dimensions: 12 x 23
Heating
- Forced Air, Natural Gas
Cooling
- Central Air, Other
Appliances
- Included: Dishwasher, Range, Refrigerator, Gas Water Heater
- Laundry: Mud Room, Lower
Features
- Eat-in Kitchen, Entrance Foyer
- Windows: Double Pane Windows, Vinyl
- Basement: Full,Partially Finished
- Number of fireplaces: 3
- Fireplace features: 3, Living Room, Family Room, In Recreation Room
Interior area
- Total structure area: 2,167
- Total interior livable area: 2,167 sqft
Property
Parking
- Total spaces: 2
- Parking features: 2 Car, Garage Detached, Concrete
- Garage spaces: 2
- Has uncovered spaces: Yes
Features
- Entry location: Main Level
- Exterior features: Other
Lot
- Size: 0.26 Acres
- Features: City Lot
Details
- Parcel number: 0270702718000
- Other equipment: Dehumidifier
Construction
Type & style
- Home type: SingleFamily
- Architectural style: Colonial
- Property subtype: Single Family Residence
Materials
- Block
- Roof: Composition
Condition
- Year built: 1932
Utilities & green energy
- Sewer: Public Sewer
- Water: Public
Community & neighborhood
Location
- Region: Mansfield
Other
Other facts
- Listing terms: Cash,Conventional,FHA,VA Loan
Price history
| Date | Event | Price |
|---|---|---|
| 10/12/2025 | Listing removed | $229,900$106/sqft |
Source: | ||
| 9/6/2025 | Price change | $229,900-2.1%$106/sqft |
Source: | ||
| 8/25/2025 | Price change | $234,900-2.1%$108/sqft |
Source: | ||
| 8/8/2025 | Listed for sale | $239,900+14.2%$111/sqft |
Source: | ||
| 8/29/2023 | Sold | $210,000+0%$97/sqft |
Source: Public Record Report a problem | ||
Public tax history
| Year | Property taxes | Tax assessment |
|---|---|---|
| 2024 | $3,045 +0.3% | $63,600 |
| 2023 | $3,037 +2.6% | $63,600 +22.8% |
| 2022 | $2,959 -0.7% | $51,800 |
Find assessor info on the county website
Neighborhood: 44907
Nearby schools
GreatSchools rating
- NAWoodland Elementary SchoolGrades: K-2Distance: 0.1 mi
- 8/10Mansfield Spanish Immersion SchoolGrades: K-8Distance: 0.8 mi
- 5/10Mansfield Senior High SchoolGrades: 8-12Distance: 1.4 mi
Schools provided by the listing agent
- District: Mansfield City School District
Source: MAR. This data may not be complete. We recommend contacting the local school district to confirm school assignments for this home.
Get pre-qualified for a loan
At Zillow Home Loans, we can pre-qualify you in as little as 5 minutes with no impact to your credit score.An equal housing lender. NMLS #10287.



