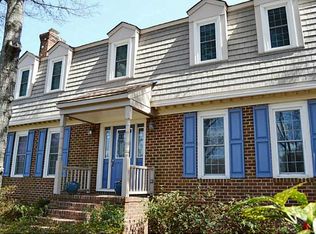Sold
$1,205,000
400 Discovery Rd, Virginia Beach, VA 23451
4beds
5,169sqft
Single Family Residence
Built in 1976
-- sqft lot
$1,219,200 Zestimate®
$233/sqft
$4,969 Estimated rent
Home value
$1,219,200
$1.15M - $1.29M
$4,969/mo
Zestimate® history
Loading...
Owner options
Explore your selling options
What's special
Ultimate combination of living near the beach with privacy of a home on a hill! All the while surrounded by nature and almost 1/2 acre lot! Plus a rare (BIG) basement! Floorplan is fantastic along with a speak-easy bar and hidden/secret room! Expansive living spaces with natural light cascading through the home. Main living space has cathedral ceilings and beams and the kitchen opens into a wonderful sunroom perfect for either relaxing or eating. Basement approx 1340 sqft and has a full bath and fireplace. The primary suite also has a loft. Two-car garage and also has a huge workshop connected. This house is loaded and very well taken care of!
Zillow last checked: 8 hours ago
Listing updated: November 06, 2025 at 05:25am
Listed by:
Samuel Sansalone,
Wainwright Real Estate 757-495-1900
Bought with:
Jonathan Hartz
LPT Realty LLC
Source: REIN Inc.,MLS#: 10603681
Facts & features
Interior
Bedrooms & bathrooms
- Bedrooms: 4
- Bathrooms: 4
- Full bathrooms: 3
- 1/2 bathrooms: 1
Heating
- Natural Gas
Cooling
- Central Air, Zoned
Appliances
- Included: Dishwasher, Disposal, Dryer, Microwave, Gas Range, Refrigerator, Washer, Gas Water Heater
- Laundry: Dryer Hookup, Washer Hookup
Features
- Cathedral Ceiling(s), Walk-In Closet(s), Ceiling Fan(s), Entrance Foyer, In-Law Floorplan, Pantry
- Flooring: Carpet, Ceramic Tile, Laminate/LVP, Wood
- Windows: Window Treatments
- Basement: Crawl Space
- Attic: Walk-In
- Number of fireplaces: 3
- Fireplace features: Fireplace Gas-natural, Wood Burning
Interior area
- Total interior livable area: 5,169 sqft
Property
Parking
- Total spaces: 2
- Parking features: Garage Att 2 Car, Multi Car, Driveway, Garage Door Opener
- Attached garage spaces: 2
- Has uncovered spaces: Yes
Features
- Stories: 3
- Patio & porch: Deck, Porch
- Exterior features: Inground Sprinkler, Irrigation Control
- Pool features: None
- Has spa: Yes
- Spa features: Bath
- Fencing: Back Yard,Partial,Fenced
- Has view: Yes
- View description: River
- Has water view: Yes
- Water view: River
- Waterfront features: Not Waterfront
Lot
- Features: Corner
Details
- Parcel number: 24196171960000
- Zoning: R20
- Other equipment: Attic Fan, Satellite Dish
Construction
Type & style
- Home type: SingleFamily
- Architectural style: Transitional
- Property subtype: Single Family Residence
Materials
- Vinyl Siding
- Foundation: Basement
- Roof: Asphalt Shingle
Condition
- New construction: No
- Year built: 1976
Utilities & green energy
- Sewer: City/County
- Water: City/County
- Utilities for property: Cable Hookup
Community & neighborhood
Location
- Region: Virginia Beach
- Subdivision: Princess Anne Hills
HOA & financial
HOA
- Has HOA: No
Price history
Price history is unavailable.
Public tax history
| Year | Property taxes | Tax assessment |
|---|---|---|
| 2024 | $9,459 +20.8% | $955,500 +20.8% |
| 2023 | $7,834 +9.8% | $791,300 +9.8% |
| 2022 | $7,136 +12.4% | $720,800 +12.4% |
Find assessor info on the county website
Neighborhood: The North End
Nearby schools
GreatSchools rating
- 9/10Linkhorn Park Elementary SchoolGrades: PK-5Distance: 2.7 mi
- 7/10Virginia Beach Middle SchoolGrades: 6-8Distance: 2.3 mi
- 7/10Frank W. Cox High SchoolGrades: 9-12Distance: 3.5 mi
Schools provided by the listing agent
- Elementary: Linkhorn Park Elementary
- Middle: Virginia Beach Middle
- High: Frank W. Cox
Source: REIN Inc.. This data may not be complete. We recommend contacting the local school district to confirm school assignments for this home.
Get pre-qualified for a loan
At Zillow Home Loans, we can pre-qualify you in as little as 5 minutes with no impact to your credit score.An equal housing lender. NMLS #10287.
Sell for more on Zillow
Get a Zillow Showcase℠ listing at no additional cost and you could sell for .
$1,219,200
2% more+$24,384
With Zillow Showcase(estimated)$1,243,584
