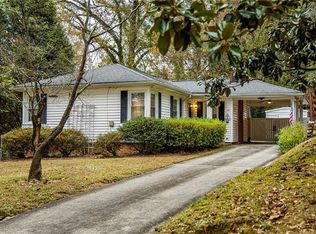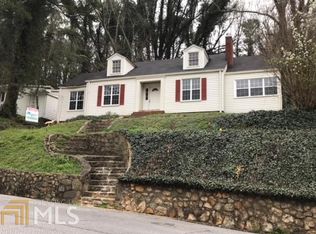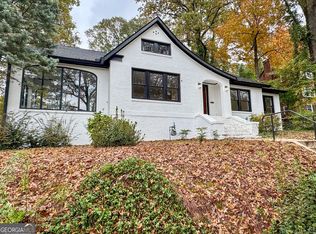Closed
$345,000
400 E 11th St SE, Rome, GA 30161
4beds
2,000sqft
Single Family Residence, Residential
Built in 1960
10,018.8 Square Feet Lot
$339,900 Zestimate®
$173/sqft
$1,897 Estimated rent
Home value
$339,900
$320,000 - $360,000
$1,897/mo
Zestimate® history
Loading...
Owner options
Explore your selling options
What's special
This beautifully remodeled and charming 4 bedroom 2 bath bungalow is in the Old East Rome community. Perched on the corner of East 11th and Collinwood, this home has great views of Mount Alto, Rome's iconic Clock Tower, and Lavender Mountain. Inside you'll see the timeless elegance of hardwood floors flowing throughout the main floor, encompassing a formal living room, formal dining room, spacious great room, and two cozy bedrooms. Enjoy natural light and tranquility in the beautiful sunroom, perfectly positioned on the corner of the house. The brand new kitchen features a charming eat-in nook, ideal for morning coffee or casual meals. Upstairs, a second beautifully remodeled bathroom and two generous bedrooms await. Outside, the fenced backyard creates a serene space with a beautiful terraced courtyard, providing both perfect patio space and lush greenery for relaxation and entertainment.
Zillow last checked: 8 hours ago
Listing updated: July 25, 2024 at 10:51pm
Listing Provided by:
Michele Rikard,
Hardy Realty and Development Company
Bought with:
Michele Rikard, 373333
Hardy Realty and Development Company
Source: FMLS GA,MLS#: 7404131
Facts & features
Interior
Bedrooms & bathrooms
- Bedrooms: 4
- Bathrooms: 2
- Full bathrooms: 2
- Main level bathrooms: 1
- Main level bedrooms: 2
Primary bedroom
- Features: Oversized Master, Split Bedroom Plan
- Level: Oversized Master, Split Bedroom Plan
Bedroom
- Features: Oversized Master, Split Bedroom Plan
Primary bathroom
- Features: None
Dining room
- Features: Great Room
Kitchen
- Features: Cabinets White, Eat-in Kitchen
Heating
- Central
Cooling
- Central Air
Appliances
- Included: Dishwasher
- Laundry: In Kitchen
Features
- High Ceilings, High Ceilings 9 ft Lower, High Ceilings 9 ft Main, High Ceilings 9 ft Upper, High Speed Internet
- Flooring: Hardwood
- Windows: Insulated Windows
- Basement: Dirt Floor
- Number of fireplaces: 1
- Fireplace features: Decorative
- Common walls with other units/homes: No Common Walls
Interior area
- Total structure area: 2,000
- Total interior livable area: 2,000 sqft
- Finished area above ground: 2,000
- Finished area below ground: 0
Property
Parking
- Parking features: Parking Pad
- Has uncovered spaces: Yes
Accessibility
- Accessibility features: None
Features
- Levels: Two
- Stories: 2
- Patio & porch: Patio
- Exterior features: Private Yard, No Dock
- Pool features: None
- Spa features: None
- Fencing: Back Yard
- Has view: Yes
- View description: City
- Waterfront features: None
- Body of water: None
Lot
- Size: 10,018 sqft
- Features: Back Yard
Details
- Additional structures: None
- Parcel number: J14I 103
- Other equipment: None
- Horse amenities: None
Construction
Type & style
- Home type: SingleFamily
- Architectural style: Bungalow,Cottage
- Property subtype: Single Family Residence, Residential
Materials
- Brick
- Foundation: Pillar/Post/Pier
- Roof: Composition
Condition
- Updated/Remodeled
- New construction: No
- Year built: 1960
Utilities & green energy
- Electric: Other
- Sewer: Public Sewer
- Water: Public
- Utilities for property: Electricity Available, Sewer Available, Water Available
Green energy
- Energy efficient items: None
- Energy generation: None
Community & neighborhood
Security
- Security features: Smoke Detector(s)
Community
- Community features: None
Location
- Region: Rome
- Subdivision: Old East Rome
HOA & financial
HOA
- Has HOA: No
Other
Other facts
- Ownership: Fee Simple
- Road surface type: Asphalt
Price history
| Date | Event | Price |
|---|---|---|
| 7/16/2024 | Sold | $345,000-11.5%$173/sqft |
Source: | ||
| 6/14/2024 | Pending sale | $390,000$195/sqft |
Source: | ||
| 6/14/2024 | Listed for sale | $390,000$195/sqft |
Source: | ||
| 6/14/2024 | Pending sale | $390,000+30%$195/sqft |
Source: | ||
| 3/14/2022 | Sold | $300,000+0%$150/sqft |
Source: Public Record Report a problem | ||
Public tax history
| Year | Property taxes | Tax assessment |
|---|---|---|
| 2024 | $4,320 +4.3% | $127,801 +7.2% |
| 2023 | $4,143 +34.6% | $119,216 +22.1% |
| 2022 | $3,079 +7.3% | $97,650 +9.9% |
Find assessor info on the county website
Neighborhood: 30161
Nearby schools
GreatSchools rating
- 6/10East Central Elementary SchoolGrades: PK-6Distance: 0.5 mi
- 5/10Rome Middle SchoolGrades: 7-8Distance: 3.4 mi
- 6/10Rome High SchoolGrades: 9-12Distance: 3.3 mi
Schools provided by the listing agent
- Elementary: East Central
- Middle: Rome
- High: Rome
Source: FMLS GA. This data may not be complete. We recommend contacting the local school district to confirm school assignments for this home.

Get pre-qualified for a loan
At Zillow Home Loans, we can pre-qualify you in as little as 5 minutes with no impact to your credit score.An equal housing lender. NMLS #10287.


