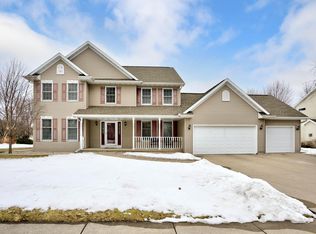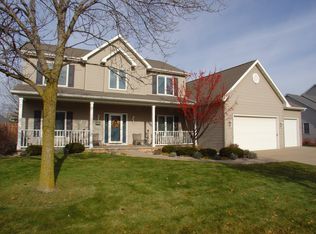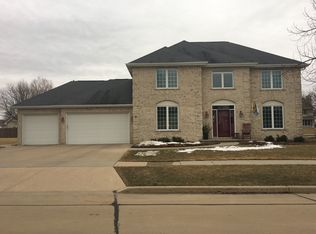Sold
$515,000
400 E Apple Creek Rd, Appleton, WI 54913
4beds
3,467sqft
Single Family Residence
Built in 1999
0.34 Acres Lot
$537,900 Zestimate®
$149/sqft
$3,397 Estimated rent
Home value
$537,900
$479,000 - $602,000
$3,397/mo
Zestimate® history
Loading...
Owner options
Explore your selling options
What's special
2 story home in Thornbrook Estates! Modern updates, functional, open concept feel, ample light, & 9ft ceilings. Spacious LR featuring gas fireplace, arched entry into dining/kitchen area adds a touch of character. Kitchen has SS appliances, lovely maple cabinetry, center island with Corian. French doors from LR open to main floor den provides versatility for work or relaxation. Formal dinning room with wood floors. Upstairs, find 4 generously sized BR's, including the master with vaulted ceiling, bath with double sinks, jetted tub and shower. The LL with new flooring expands the living space, large FR, Rec Rm and half bath. 1st floor laundry, 3 car garage. Walking distance to Highview Park, short drive to school & Hwy.
Zillow last checked: 8 hours ago
Listing updated: May 03, 2025 at 03:29am
Listed by:
Ann-Marie Helmbrecht 920-750-2461,
Coldwell Banker Real Estate Group
Bought with:
Alissa Olinger
LPT Realty
Source: RANW,MLS#: 50305590
Facts & features
Interior
Bedrooms & bathrooms
- Bedrooms: 4
- Bathrooms: 4
- Full bathrooms: 2
- 1/2 bathrooms: 2
Bedroom 1
- Level: Upper
- Dimensions: 16x14
Bedroom 2
- Level: Upper
- Dimensions: 13x12
Bedroom 3
- Level: Upper
- Dimensions: 13x11
Bedroom 4
- Level: Upper
- Dimensions: 13x12
Dining room
- Level: Main
- Dimensions: 14x9
Family room
- Level: Lower
- Dimensions: 20x35
Formal dining room
- Level: Main
- Dimensions: 13x11
Kitchen
- Level: Main
- Dimensions: 14x12
Living room
- Level: Main
- Dimensions: 17x16
Other
- Description: Den/Office
- Level: Main
- Dimensions: 13x13
Other
- Description: Rec Room
- Level: Lower
- Dimensions: 10x9
Other
- Description: Laundry
- Level: Main
- Dimensions: 6x6
Heating
- Forced Air
Cooling
- Forced Air, Central Air
Appliances
- Included: Dishwasher, Disposal, Dryer, Range, Refrigerator, Washer
Features
- At Least 1 Bathtub, Cable Available, High Speed Internet, Kitchen Island, Pantry, Vaulted Ceiling(s), Walk-In Closet(s), Walk-in Shower, Formal Dining
- Flooring: Wood/Simulated Wood Fl
- Basement: Full,Finished
- Number of fireplaces: 1
- Fireplace features: One, Gas
Interior area
- Total interior livable area: 3,467 sqft
- Finished area above ground: 2,677
- Finished area below ground: 790
Property
Parking
- Total spaces: 3
- Parking features: Attached, Garage Door Opener
- Attached garage spaces: 3
Accessibility
- Accessibility features: Laundry 1st Floor
Features
- Patio & porch: Patio
- Has spa: Yes
- Spa features: Bath
Lot
- Size: 0.34 Acres
- Features: Sidewalk
Details
- Parcel number: 316570036
- Zoning: Residential
- Special conditions: Arms Length
Construction
Type & style
- Home type: SingleFamily
- Architectural style: Colonial
- Property subtype: Single Family Residence
Materials
- Vinyl Siding
- Foundation: Poured Concrete
Condition
- New construction: No
- Year built: 1999
Utilities & green energy
- Sewer: Public Sewer
- Water: Public
Community & neighborhood
Location
- Region: Appleton
- Subdivision: Thornbrook Estates
Price history
| Date | Event | Price |
|---|---|---|
| 5/1/2025 | Sold | $515,000+0%$149/sqft |
Source: RANW #50305590 Report a problem | ||
| 4/1/2025 | Pending sale | $514,900$149/sqft |
Source: | ||
| 4/1/2025 | Contingent | $514,900$149/sqft |
Source: | ||
| 3/28/2025 | Listed for sale | $514,900+7.5%$149/sqft |
Source: RANW #50305590 Report a problem | ||
| 12/6/2024 | Sold | $479,000-2%$138/sqft |
Source: RANW #50300341 Report a problem | ||
Public tax history
| Year | Property taxes | Tax assessment |
|---|---|---|
| 2024 | $6,507 -5% | $436,800 |
| 2023 | $6,846 +11.3% | $436,800 +49.6% |
| 2022 | $6,152 +1.6% | $291,900 |
Find assessor info on the county website
Neighborhood: 54913
Nearby schools
GreatSchools rating
- 8/10Ferber Elementary SchoolGrades: PK-6Distance: 1.2 mi
- 6/10Einstein Middle SchoolGrades: 7-8Distance: 1.3 mi
- 7/10North High SchoolGrades: 9-12Distance: 1.4 mi
Schools provided by the listing agent
- Elementary: Ferber
- Middle: Einstein
- High: Appleton North
Source: RANW. This data may not be complete. We recommend contacting the local school district to confirm school assignments for this home.

Get pre-qualified for a loan
At Zillow Home Loans, we can pre-qualify you in as little as 5 minutes with no impact to your credit score.An equal housing lender. NMLS #10287.


