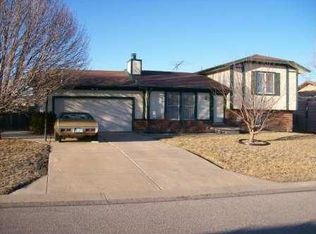Sold
Price Unknown
400 E Burning Tree Rd, Derby, KS 67037
4beds
1,633sqft
Single Family Onsite Built
Built in 1984
0.28 Acres Lot
$256,600 Zestimate®
$--/sqft
$1,724 Estimated rent
Home value
$256,600
$231,000 - $285,000
$1,724/mo
Zestimate® history
Loading...
Owner options
Explore your selling options
What's special
Imagine a charming and inviting four-bedroom home nestled on a spacious corner lot in the desirable Derby school district. This delightful residence boasts a well-designed layout that includes two bedrooms upstairs and two additional bedrooms downstairs, providing ample space for family and guests alike. The heart of the home features a warm and welcoming living area that flows seamlessly into the dining kitchen area, perfect for entertaining or quiet family dinners. The kitchen offers modern appliances, plenty of counter space, and a view of the backyard. Both bathrooms are tastefully appointed, one on each floor, featuring contemporary fixtures and finishes. The two-car garage provides convenient access to the home and extra storage space. Step outside to the back deck, an ideal spot for morning coffee or evening relaxation, overlooking the fenced-in yard that ensures privacy and security. The yard is perfect for outdoor activities, gardening, or simply enjoying the serene environment. This home is not just a dwelling but a sanctuary where memories are made and cherished. Its proximity to Derby schools makes it an excellent choice for anyone looking for a blend of comfort, convenience, and community.
Zillow last checked: 8 hours ago
Listing updated: July 11, 2024 at 08:06pm
Listed by:
Matt Shaw CELL:316-393-0976,
J.P. Weigand & Sons
Source: SCKMLS,MLS#: 640189
Facts & features
Interior
Bedrooms & bathrooms
- Bedrooms: 4
- Bathrooms: 2
- Full bathrooms: 2
Primary bedroom
- Description: Carpet
- Level: Upper
- Area: 224
- Dimensions: 14' x 16'
Bedroom
- Description: Carpet
- Level: Upper
- Area: 132
- Dimensions: 11' x 12'
Bedroom
- Description: Luxury Vinyl
- Level: Lower
- Area: 120
- Dimensions: 10' x 12'
Bedroom
- Description: Luxury Vinyl
- Level: Lower
- Area: 100
- Dimensions: 10' x 10'
Family room
- Description: Luxury Vinyl
- Level: Lower
- Area: 288
- Dimensions: 12' x 24'
Kitchen
- Description: Wood
- Level: Upper
- Area: 165
- Dimensions: 11' x 15'
Living room
- Description: Wood
- Level: Upper
- Area: 224
- Dimensions: 14' x 16'
Heating
- Forced Air, Natural Gas
Cooling
- Central Air, Electric
Appliances
- Included: Dishwasher, Disposal, Refrigerator, Range
- Laundry: In Basement, 220 equipment
Features
- Ceiling Fan(s), Walk-In Closet(s), Vaulted Ceiling(s)
- Flooring: Hardwood, Laminate
- Doors: Storm Door(s)
- Basement: Finished
- Number of fireplaces: 1
- Fireplace features: One, Electric
Interior area
- Total interior livable area: 1,633 sqft
- Finished area above ground: 899
- Finished area below ground: 734
Property
Parking
- Total spaces: 2
- Parking features: Attached, Garage Door Opener
- Garage spaces: 2
Features
- Levels: Bi-Level
- Patio & porch: Deck
- Exterior features: Guttering - ALL
- Fencing: Wood
Lot
- Size: 0.28 Acres
- Features: Corner Lot
Details
- Parcel number: 217360410301100
- Other equipment: Satellite Dish
Construction
Type & style
- Home type: SingleFamily
- Architectural style: Other
- Property subtype: Single Family Onsite Built
Materials
- Frame w/Less than 50% Mas
- Foundation: Full, View Out
- Roof: Composition
Condition
- Year built: 1984
Utilities & green energy
- Gas: Natural Gas Available
- Utilities for property: Sewer Available, Natural Gas Available, Public
Community & neighborhood
Security
- Security features: Security System
Location
- Region: Derby
- Subdivision: NORTH VILLAGE
HOA & financial
HOA
- Has HOA: No
Other
Other facts
- Ownership: Individual
- Road surface type: Paved
Price history
Price history is unavailable.
Public tax history
| Year | Property taxes | Tax assessment |
|---|---|---|
| 2024 | $3,206 -3.3% | $23,990 |
| 2023 | $3,315 +14.2% | $23,990 |
| 2022 | $2,901 +2.7% | -- |
Find assessor info on the county website
Neighborhood: 67037
Nearby schools
GreatSchools rating
- 5/10Derby Hills Elementary SchoolGrades: PK-5Distance: 0.2 mi
- 7/10Derby North Middle SchoolGrades: 6-8Distance: 1.5 mi
- 4/10Derby High SchoolGrades: 9-12Distance: 1.6 mi
Schools provided by the listing agent
- Elementary: Derby Hills
- Middle: Derby
- High: Derby
Source: SCKMLS. This data may not be complete. We recommend contacting the local school district to confirm school assignments for this home.
