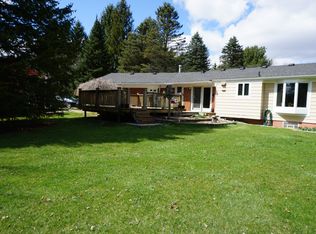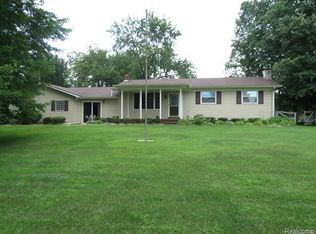Sold for $525,000
$525,000
400 E Schafer Rd, Pinckney, MI 48169
4beds
3,304sqft
Single Family Residence
Built in 1968
10.4 Acres Lot
$526,000 Zestimate®
$159/sqft
$2,706 Estimated rent
Home value
$526,000
$473,000 - $584,000
$2,706/mo
Zestimate® history
Loading...
Owner options
Explore your selling options
What's special
Welcome to this beautiful 10-Acre Country Retreat located in Pinckney with Howell Schools! Brand new primary en-suite addition added in 2000. You will love the brand new primary bathroom that was just completed and the private balcony where you can take in serene views of your land—ideal for morning coffee or evening relaxation. Original primary bedroom and 2 additional bedrooms are on the first floor along with another full bath. The basement is finished with new carpeting and a cozy natural fireplace! This home is move in ready with brand new hardwood floors throughout, New water softener July 2025, New furnace in 2021, new roof 2023, updated electrical, freshly painted, newer windows and is wired for a generator. Whether you're an avid hunter or simply love the outdoors, this property delivers! With a mix of open space and wooded areas, it's a fantastic hunting property with plenty of wildlife and room to explore. The land is also perfect for recreation, gardening, or future expansion. The barn adds to the versatility of this property, providing excellent storage for equipment, tools, or the potential to house animals. With plenty of space for hobbies, work, or play, this property offers endless possibilities.
Enjoy the peace and privacy of country living while still being within reach of local amenities. Great for commuters as it is close to all expressways. Don’t miss your chance to own this rare combination of land, comfort, and lifestyle! Call today for your private showing! All measurements and data approximate. BATVAI
Zillow last checked: 8 hours ago
Listing updated: September 22, 2025 at 07:36am
Listed by:
Melissa A Buettner 734-968-7995,
Remerica United Realty-Brighton
Bought with:
Wesley J Stamper, 6501385103
Brighton Realty By Wesley & Co
Source: Realcomp II,MLS#: 20250036849
Facts & features
Interior
Bedrooms & bathrooms
- Bedrooms: 4
- Bathrooms: 2
- Full bathrooms: 2
Primary bedroom
- Level: Entry
- Area: 180
- Dimensions: 12 x 15
Primary bedroom
- Level: Second
- Area: 625
- Dimensions: 25 x 25
Bedroom
- Level: Entry
- Area: 110
- Dimensions: 10 x 11
Bedroom
- Level: Entry
- Area: 144
- Dimensions: 12 x 12
Primary bathroom
- Level: Second
- Area: 144
- Dimensions: 12 x 12
Other
- Level: Entry
- Area: 80
- Dimensions: 8 x 10
Dining room
- Level: Entry
- Area: 144
- Dimensions: 12 x 12
Family room
- Level: Basement
- Area: 360
- Dimensions: 18 x 20
Great room
- Level: Entry
- Area: 400
- Dimensions: 20 x 20
Kitchen
- Level: Entry
- Area: 240
- Dimensions: 12 x 20
Laundry
- Level: Basement
- Area: 144
- Dimensions: 12 x 12
Heating
- Forced Air, Oil
Cooling
- Central Air
Appliances
- Laundry: Laundry Room
Features
- Basement: Finished,Full
- Has fireplace: No
Interior area
- Total interior livable area: 3,304 sqft
- Finished area above ground: 2,404
- Finished area below ground: 900
Property
Parking
- Total spaces: 2.5
- Parking features: Twoand Half Car Garage, Attached, Direct Access
- Attached garage spaces: 2.5
Features
- Levels: Two
- Stories: 2
- Entry location: GroundLevel
- Patio & porch: Deck, Patio, Porch
- Pool features: None
- Fencing: Fencing Allowed
Lot
- Size: 10.40 Acres
- Dimensions: 275 x 1980
Details
- Additional structures: Barns, Sheds
- Parcel number: 1401100002
- Special conditions: Short Sale No,Standard
Construction
Type & style
- Home type: SingleFamily
- Architectural style: Cape Cod
- Property subtype: Single Family Residence
Materials
- Aluminum Siding
- Foundation: Basement, Poured
Condition
- New construction: No
- Year built: 1968
- Major remodel year: 2024
Details
- Warranty included: Yes
Utilities & green energy
- Sewer: Septic Tank
- Water: Well
Community & neighborhood
Location
- Region: Pinckney
Other
Other facts
- Listing agreement: Exclusive Right To Sell
- Listing terms: Cash,Conventional,Usda Loan,Va Loan
Price history
| Date | Event | Price |
|---|---|---|
| 9/12/2025 | Sold | $525,000$159/sqft |
Source: | ||
| 8/23/2025 | Pending sale | $525,000$159/sqft |
Source: | ||
| 7/17/2025 | Price change | $525,000-6.2%$159/sqft |
Source: | ||
| 6/14/2025 | Price change | $559,900-1.8%$169/sqft |
Source: | ||
| 6/4/2025 | Price change | $569,900-2.6%$172/sqft |
Source: | ||
Public tax history
| Year | Property taxes | Tax assessment |
|---|---|---|
| 2025 | -- | $194,697 +5.1% |
| 2024 | -- | $185,329 +10.2% |
| 2023 | -- | $168,218 +11.5% |
Find assessor info on the county website
Neighborhood: 48169
Nearby schools
GreatSchools rating
- 5/10Three Fires ElementaryGrades: K-5Distance: 4.5 mi
- 6/10Parker Middle SchoolGrades: 6-8Distance: 4 mi
- 8/10Howell High SchoolGrades: 9-12Distance: 7.6 mi
Get a cash offer in 3 minutes
Find out how much your home could sell for in as little as 3 minutes with a no-obligation cash offer.
Estimated market value$526,000
Get a cash offer in 3 minutes
Find out how much your home could sell for in as little as 3 minutes with a no-obligation cash offer.
Estimated market value
$526,000

