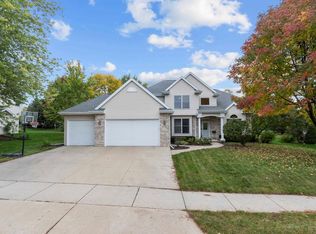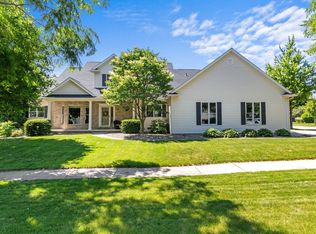Sold
$475,000
400 E Sheffield Ln, Appleton, WI 54913
4beds
2,724sqft
Single Family Residence
Built in 1999
0.39 Acres Lot
$493,900 Zestimate®
$174/sqft
$3,139 Estimated rent
Home value
$493,900
$440,000 - $553,000
$3,139/mo
Zestimate® history
Loading...
Owner options
Explore your selling options
What's special
This meticulously maintained 2 Story home features over 2,700+/- sq ft w/4bdrms & 2.5 baths. A lg covered porch greets you & unfolds to a soaring foyer w/direct access to the front office & cozy FR. The back of the home features open concept living w/a HUGE kitchen stocked w/cabinetry, center island, walk-in pantry & ss appliances. An ample dining area is framed by sliding glass doors to the patio. The GR includes gas FP, built-in’s, & a speaker system. FF laundry, mudrm, & half bath complete the main floor. The upper level consists of Primary suite w/cathedral ceiling, private ba w/dual vanity, jet tub & walk-in closet, 3 other bdrms & a common full bath. Additional features include: 3.5 car attached garage w/stairs to LL, LL stub for bath & 2 grade level windows for future finishing!
Zillow last checked: 8 hours ago
Listing updated: June 03, 2025 at 03:01am
Listed by:
Tiffany L Holtz 920-415-0472,
Coldwell Banker Real Estate Group,
Erica Smedema 920-707-4700,
Coldwell Banker Real Estate Group
Bought with:
Adam Van Handel
LPT Realty
Source: RANW,MLS#: 50306920
Facts & features
Interior
Bedrooms & bathrooms
- Bedrooms: 4
- Bathrooms: 3
- Full bathrooms: 2
- 1/2 bathrooms: 1
Bedroom 1
- Level: Upper
- Dimensions: 17x13
Bedroom 2
- Level: Upper
- Dimensions: 13x10
Bedroom 3
- Level: Upper
- Dimensions: 12x11
Bedroom 4
- Level: Upper
- Dimensions: 10x10
Dining room
- Level: Main
- Dimensions: 10x10
Family room
- Level: Main
- Dimensions: 13x11
Kitchen
- Level: Main
- Dimensions: 13x13
Living room
- Level: Main
- Dimensions: 20x13
Other
- Description: Laundry
- Level: Main
- Dimensions: 10x06
Other
- Description: Den/Office
- Level: Main
- Dimensions: 11x10
Other
- Description: Mud Room
- Level: Main
- Dimensions: 06x05
Heating
- Forced Air
Cooling
- Forced Air, Central Air
Appliances
- Included: Dishwasher, Dryer, Range, Refrigerator, Washer
Features
- At Least 1 Bathtub, Central Vacuum, Kitchen Island, Pantry, Vaulted Ceiling(s), Walk-In Closet(s), Walk-in Shower
- Flooring: Wood/Simulated Wood Fl
- Basement: Full,Full Sz Windows Min 20x24,Bath/Stubbed,Sump Pump
- Number of fireplaces: 1
- Fireplace features: One, Gas
Interior area
- Total interior livable area: 2,724 sqft
- Finished area above ground: 2,724
- Finished area below ground: 0
Property
Parking
- Total spaces: 3
- Parking features: Attached, Basement
- Attached garage spaces: 3
Accessibility
- Accessibility features: Laundry 1st Floor
Features
- Patio & porch: Patio
- Has spa: Yes
- Spa features: Bath
Lot
- Size: 0.39 Acres
- Features: Corner Lot, Rural - Subdivision, Sidewalk
Details
- Parcel number: 316570050
- Zoning: Residential
- Special conditions: Arms Length
Construction
Type & style
- Home type: SingleFamily
- Architectural style: Colonial
- Property subtype: Single Family Residence
Materials
- Vinyl Siding
- Foundation: Poured Concrete
Condition
- New construction: No
- Year built: 1999
Utilities & green energy
- Sewer: Public Sewer
- Water: Public
Community & neighborhood
Location
- Region: Appleton
- Subdivision: Thornbrook Estates
Price history
| Date | Event | Price |
|---|---|---|
| 5/30/2025 | Sold | $475,000+1.1%$174/sqft |
Source: RANW #50306920 Report a problem | ||
| 4/28/2025 | Pending sale | $469,900$173/sqft |
Source: | ||
| 4/28/2025 | Contingent | $469,900$173/sqft |
Source: | ||
| 4/24/2025 | Listed for sale | $469,900$173/sqft |
Source: RANW #50306920 Report a problem | ||
Public tax history
| Year | Property taxes | Tax assessment |
|---|---|---|
| 2024 | $6,491 -5% | $435,800 |
| 2023 | $6,830 +5.7% | $435,800 +42.4% |
| 2022 | $6,462 +1.7% | $306,100 |
Find assessor info on the county website
Neighborhood: 54913
Nearby schools
GreatSchools rating
- 8/10Ferber Elementary SchoolGrades: PK-6Distance: 1.1 mi
- 6/10Einstein Middle SchoolGrades: 7-8Distance: 1.2 mi
- 7/10North High SchoolGrades: 9-12Distance: 1.4 mi
Get pre-qualified for a loan
At Zillow Home Loans, we can pre-qualify you in as little as 5 minutes with no impact to your credit score.An equal housing lender. NMLS #10287.

