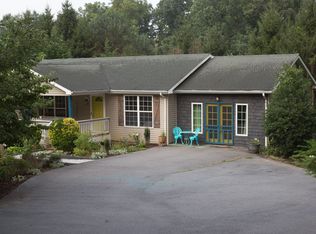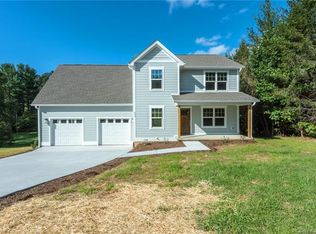Closed
$550,000
400 Emmas Grove Rd, Fletcher, NC 28732
3beds
1,956sqft
Single Family Residence
Built in 2018
0.72 Acres Lot
$546,100 Zestimate®
$281/sqft
$2,753 Estimated rent
Home value
$546,100
$497,000 - $601,000
$2,753/mo
Zestimate® history
Loading...
Owner options
Explore your selling options
What's special
Welcome home to the one that checks all the boxes! Beautifully built and well-maintained, this 3 bedroom, 2.5 bath home offers comfortable living and plenty of space for indoor and outdoor entertaining. The main level's open floor plan boasts a dream kitchen with abundant cabinetry and stunning quartz countertops, a large dining area, and a great room...where you can relax by the cozy fireplace. On the upper level you’ll find a spacious bonus room that's perfect for movie night, game days...or it could even be used as a home office. Also located on the upper level, are the primary bedroom with ensuite and walk in closet, 2 additional bedrooms, full bath, laundry room, and hall closets. Outside, the large, fenced backyard provides the perfect setting for relaxing by a fire pit, hosting weekend cookouts, or enjoying a bit of gardening. Conveniently located between Asheville and Hendersonville, this home has it all...the space, features, and charm you’ve been looking for!
Zillow last checked: 8 hours ago
Listing updated: November 12, 2025 at 12:10pm
Listing Provided by:
Beth Dyer Beth@IntegrityRealtyWNC.com,
BHGRE Integrity Partners
Bought with:
Natalia Januszewski
EXP Realty LLC
Source: Canopy MLS as distributed by MLS GRID,MLS#: 4283207
Facts & features
Interior
Bedrooms & bathrooms
- Bedrooms: 3
- Bathrooms: 3
- Full bathrooms: 2
- 1/2 bathrooms: 1
Primary bedroom
- Features: Ceiling Fan(s), Walk-In Closet(s)
- Level: Upper
Bedroom s
- Level: Upper
Bedroom s
- Level: Upper
Bathroom half
- Level: Main
Bathroom full
- Level: Upper
Bathroom full
- Level: Upper
Bonus room
- Level: Upper
Great room
- Level: Main
Kitchen
- Level: Main
Laundry
- Level: Upper
Heating
- Heat Pump
Cooling
- Heat Pump
Appliances
- Included: Dishwasher, Dryer, Electric Oven, Electric Range, Electric Water Heater, Microwave, Refrigerator with Ice Maker, Washer
- Laundry: Upper Level
Features
- Flooring: Tile, Wood
- Has basement: No
- Fireplace features: Gas Log, Great Room
Interior area
- Total structure area: 1,956
- Total interior livable area: 1,956 sqft
- Finished area above ground: 1,956
- Finished area below ground: 0
Property
Parking
- Total spaces: 2
- Parking features: Driveway, Attached Garage, Garage Door Opener, Garage Faces Side, Garage on Main Level
- Attached garage spaces: 2
- Has uncovered spaces: Yes
Features
- Levels: Two
- Stories: 2
- Patio & porch: Covered, Front Porch, Patio, Rear Porch
- Fencing: Back Yard,Wood
Lot
- Size: 0.72 Acres
Details
- Additional structures: Shed(s)
- Parcel number: 967557540900000
- Zoning: OU
- Special conditions: Standard
- Other equipment: Fuel Tank(s)
Construction
Type & style
- Home type: SingleFamily
- Property subtype: Single Family Residence
Materials
- Fiber Cement, Hardboard Siding
- Foundation: Crawl Space
Condition
- New construction: No
- Year built: 2018
Utilities & green energy
- Sewer: Septic Installed
- Water: City
Community & neighborhood
Community
- Community features: None
Location
- Region: Fletcher
- Subdivision: NONE
Other
Other facts
- Listing terms: Cash,Conventional
- Road surface type: Concrete, Paved
Price history
| Date | Event | Price |
|---|---|---|
| 11/12/2025 | Sold | $550,000-4.3%$281/sqft |
Source: | ||
| 9/25/2025 | Price change | $575,000-2.5%$294/sqft |
Source: | ||
| 9/1/2025 | Price change | $590,000-1.5%$302/sqft |
Source: | ||
| 7/25/2025 | Listed for sale | $599,000+4.2%$306/sqft |
Source: | ||
| 6/6/2024 | Sold | $575,000-2.5%$294/sqft |
Source: | ||
Public tax history
| Year | Property taxes | Tax assessment |
|---|---|---|
| 2025 | $2,649 +4.3% | $374,900 |
| 2024 | $2,540 +5.4% | $374,900 |
| 2023 | $2,411 +1.6% | $374,900 |
Find assessor info on the county website
Neighborhood: 28732
Nearby schools
GreatSchools rating
- 7/10Fairview ElementaryGrades: K-5Distance: 2.1 mi
- 7/10Cane Creek MiddleGrades: 6-8Distance: 1.7 mi
- 7/10A C Reynolds HighGrades: PK,9-12Distance: 3.3 mi
Schools provided by the listing agent
- Elementary: Fairview
- Middle: Cane Creek
- High: AC Reynolds
Source: Canopy MLS as distributed by MLS GRID. This data may not be complete. We recommend contacting the local school district to confirm school assignments for this home.
Get a cash offer in 3 minutes
Find out how much your home could sell for in as little as 3 minutes with a no-obligation cash offer.
Estimated market value
$546,100

