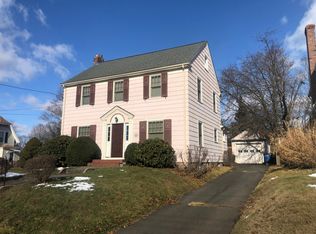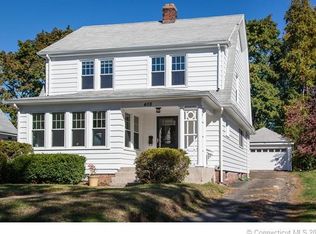SPACIOUS and GRACIOUS not your typical Cape Cod! From the entrance FOYER to the lovely PRIVATE backyard you will be impressed! Living room with FIREPLACE, formal dining room, SUNROOM off living room, EAT-IN kitchen with SS appliances, first floor laundry room/half bath with tile floor, beautiful split staircase enters both living room and kitchen. Three BR's up with walk-in closet in MASTER bedroom. Lovely hardwood flooring, Full basement, 2 car garage, CONCRETE PATIO plus large DECK for backyard entertaining overlooks fenced yard and ABOVE GROUND POOL, GAS heat.
This property is off market, which means it's not currently listed for sale or rent on Zillow. This may be different from what's available on other websites or public sources.

