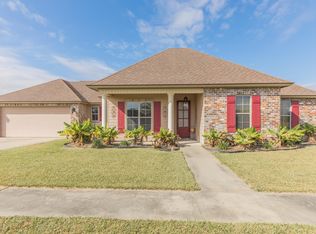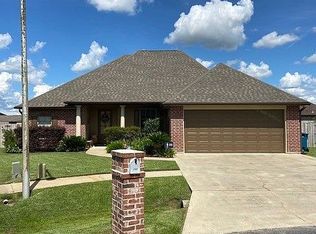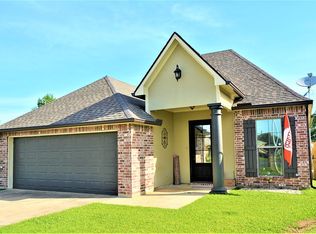Sold
Price Unknown
400 Gayle Rd, Carencro, LA 70520
3beds
1,356sqft
Single Family Residence
Built in 2008
-- sqft lot
$210,400 Zestimate®
$--/sqft
$1,732 Estimated rent
Home value
$210,400
$200,000 - $221,000
$1,732/mo
Zestimate® history
Loading...
Owner options
Explore your selling options
What's special
undefined Plus, the included shed with electrical provides convenient storage space for tools and equipment, making it easy to keep your outdoor oasis neat and organized. Don't miss your chance to make this stunning home yours - schedule a showing today and experience the perfect combination of style, functionality, and comfort!
Zillow last checked: 8 hours ago
Listing updated: March 20, 2024 at 02:34pm
Listed by:
Christopher Soileau,
ReHive, LLC
Source: RAA,MLS#: 24001283
Facts & features
Interior
Bedrooms & bathrooms
- Bedrooms: 3
- Bathrooms: 2
- Full bathrooms: 2
Heating
- Central, Electric
Cooling
- Central Air
Appliances
- Included: Dishwasher, Microwave, Refrigerator
- Laundry: Electric Dryer Hookup, Washer Hookup
Features
- High Ceilings, Crown Molding, Separate Shower, Walk-In Closet(s), Tile Counters
- Flooring: Stained/Scored Concrete
- Has fireplace: No
Interior area
- Total interior livable area: 1,356 sqft
Property
Parking
- Parking features: Garage
- Has garage: Yes
Features
- Stories: 1
- Patio & porch: Covered, Open, Porch
- Exterior features: Lighting
- Has spa: Yes
- Fencing: Partial,Wood
Lot
- Dimensions: 92.59 x 110.01 x 91.43 x 110
- Features: 0 to 0.5 Acres
Details
- Additional structures: Shed(s), Storage
- Parcel number: 6121294
- Special conditions: Arms Length
Construction
Type & style
- Home type: SingleFamily
- Architectural style: Traditional
- Property subtype: Single Family Residence
Materials
- Brick Veneer, Frame
- Foundation: Slab
- Roof: Composition
Condition
- Year built: 2008
Utilities & green energy
- Electric: Elec: SLEMCO
- Sewer: Public Sewer
Community & neighborhood
Location
- Region: Carencro
- Subdivision: Frenchmans Trail
Price history
| Date | Event | Price |
|---|---|---|
| 3/20/2024 | Sold | -- |
Source: | ||
| 2/16/2024 | Pending sale | $207,000+33.6%$153/sqft |
Source: | ||
| 12/21/2017 | Sold | -- |
Source: | ||
| 6/28/2017 | Listed for sale | $154,900-11.4%$114/sqft |
Source: EXP Realty, LLC #17006436 Report a problem | ||
| 6/3/2016 | Sold | -- |
Source: | ||
Public tax history
| Year | Property taxes | Tax assessment |
|---|---|---|
| 2024 | $1,732 +17.7% | $19,620 +17.4% |
| 2023 | $1,471 0% | $16,713 |
| 2022 | $1,472 -0.4% | $16,713 |
Find assessor info on the county website
Neighborhood: 70520
Nearby schools
GreatSchools rating
- 8/10Ossun Elementary SchoolGrades: PK-5Distance: 1.6 mi
- 3/10Carencro Middle SchoolGrades: 5-8Distance: 1.9 mi
- 5/10Carencro High SchoolGrades: 9-12Distance: 2.8 mi
Schools provided by the listing agent
- Elementary: Ossun
- Middle: Carencro
- High: Carencro
Source: RAA. This data may not be complete. We recommend contacting the local school district to confirm school assignments for this home.
Sell with ease on Zillow
Get a Zillow Showcase℠ listing at no additional cost and you could sell for —faster.
$210,400
2% more+$4,208
With Zillow Showcase(estimated)$214,608


