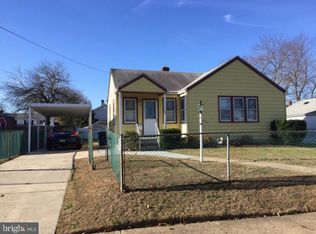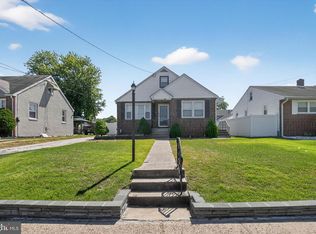Sold for $330,000
$330,000
400 Greenwood Ave, Riverside, NJ 08075
4beds
2,360sqft
Single Family Residence
Built in 1952
6,247 Square Feet Lot
$349,300 Zestimate®
$140/sqft
$3,207 Estimated rent
Home value
$349,300
$314,000 - $388,000
$3,207/mo
Zestimate® history
Loading...
Owner options
Explore your selling options
What's special
This adorable home has been owned by the same family since it was built in 1952 and now it is time to pass the keys onto a new owner. The home is much larger than it appears with it brick front and picture window to the aluminum siding on the rest of the home. As you enter the home from the cute front porch you will notice the tile flooring and convenient coat closet before entering into the spacious living room that is filled with sunlight from the large picture window. Additionally, the first floor boasts a well laid out kitchen, dining room, two bedrooms and a full bath. Take the stairs to the second floor where you will find another full bathroom and two generously sized bedrooms with brand new carpeting. Don't forget to check out the BASEMENT. The basement is completely finished and offers a second kitchen that is perfect for when you are entertaining in the huge family room or when you don't want the heat from the oven adding to the temperature of the first floor. The basement also has a 1/2 bath and cedar closet for your seasonal clothing. We aren't finished in the basement yet! Do you need a home office? You will find a great home office with built in shelves and bookcases located off the family room area. All appliances in the home will remain but are in "as-is" condition, however the heating and central air are only a year old. In addition to all of this there is also an oversized 1 car garage with a work bench for all your new projects or just use for storage. This home just needs a little love and it can be just what you have been looking for! Seller will provide CO.
Zillow last checked: 8 hours ago
Listing updated: October 22, 2024 at 03:48am
Listed by:
Pat Pomeranz 848-469-6691,
BHHS Fox & Roach-Moorestown
Bought with:
Larry L McBryde, 1433979
Weichert Realtors-Mullica Hill
Source: Bright MLS,MLS#: NJBL2069206
Facts & features
Interior
Bedrooms & bathrooms
- Bedrooms: 4
- Bathrooms: 3
- Full bathrooms: 2
- 1/2 bathrooms: 1
- Main level bathrooms: 1
- Main level bedrooms: 2
Basement
- Area: 800
Heating
- Forced Air, Natural Gas
Cooling
- Central Air, Electric
Appliances
- Included: Built-In Range, Dishwasher, Disposal, Dryer, Extra Refrigerator/Freezer, Freezer, Oven/Range - Electric, Oven/Range - Gas, Refrigerator, Washer, Water Heater, Gas Water Heater
- Laundry: In Basement
Features
- Cedar Closet(s), Ceiling Fan(s), Combination Kitchen/Dining, Floor Plan - Traditional, Kitchen - Galley, Pantry
- Flooring: Carpet
- Windows: Double Hung, Double Pane Windows, Replacement, Storm Window(s), Window Treatments
- Basement: Full,Finished,Heated,Interior Entry,Exterior Entry
- Has fireplace: No
Interior area
- Total structure area: 2,360
- Total interior livable area: 2,360 sqft
- Finished area above ground: 1,560
- Finished area below ground: 800
Property
Parking
- Total spaces: 3
- Parking features: Garage Faces Front, Garage Faces Side, Garage Door Opener, Concrete, Detached, Driveway, On Street
- Garage spaces: 1
- Uncovered spaces: 2
Accessibility
- Accessibility features: 2+ Access Exits, Accessible Entrance
Features
- Levels: Two
- Stories: 2
- Exterior features: Rain Gutters, Sidewalks, Street Lights
- Pool features: None
- Has view: Yes
- View description: Street
Lot
- Size: 6,247 sqft
- Dimensions: 50.00 x 125.00
Details
- Additional structures: Above Grade, Below Grade
- Parcel number: 300240800001
- Zoning: R1
- Zoning description: Residential
- Special conditions: Standard
Construction
Type & style
- Home type: SingleFamily
- Architectural style: Cape Cod
- Property subtype: Single Family Residence
Materials
- Brick, Aluminum Siding
- Foundation: Block
Condition
- Average,Good
- New construction: No
- Year built: 1952
Utilities & green energy
- Sewer: Public Sewer
- Water: Public
Community & neighborhood
Security
- Security features: Security System, Smoke Detector(s)
Location
- Region: Riverside
- Subdivision: None Available
- Municipality: RIVERSIDE TWP
Other
Other facts
- Listing agreement: Exclusive Right To Sell
- Listing terms: Cash,Conventional,FHA,USDA Loan,VA Loan
- Ownership: Fee Simple
Price history
| Date | Event | Price |
|---|---|---|
| 10/21/2024 | Sold | $330,000$140/sqft |
Source: | ||
| 9/27/2024 | Pending sale | $330,000$140/sqft |
Source: | ||
| 9/12/2024 | Price change | $330,000-4.3%$140/sqft |
Source: | ||
| 9/4/2024 | Price change | $345,000-2.8%$146/sqft |
Source: | ||
| 8/18/2024 | Price change | $355,000-1.4%$150/sqft |
Source: | ||
Public tax history
| Year | Property taxes | Tax assessment |
|---|---|---|
| 2025 | $7,679 +6.2% | $187,100 |
| 2024 | $7,232 | $187,100 |
| 2023 | -- | $187,100 |
Find assessor info on the county website
Neighborhood: 08075
Nearby schools
GreatSchools rating
- 5/10Riverside Elementary SchoolGrades: PK-5Distance: 0.5 mi
- 3/10Riverside Middle SchoolGrades: 6-8Distance: 0.5 mi
- 2/10Riverside High SchoolGrades: 9-12Distance: 0.5 mi
Schools provided by the listing agent
- Elementary: Riverside E.s.
- Middle: Riverside M.s.
- District: Riverside Township Public Schools
Source: Bright MLS. This data may not be complete. We recommend contacting the local school district to confirm school assignments for this home.
Get a cash offer in 3 minutes
Find out how much your home could sell for in as little as 3 minutes with a no-obligation cash offer.
Estimated market value$349,300
Get a cash offer in 3 minutes
Find out how much your home could sell for in as little as 3 minutes with a no-obligation cash offer.
Estimated market value
$349,300

