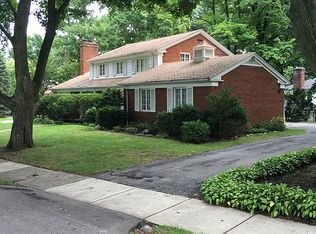Sold for $2,420,000 on 09/19/25
$2,420,000
400 Hamilton Rd, Bloomfield Hills, MI 48301
5beds
8,130sqft
Single Family Residence
Built in 2000
0.64 Acres Lot
$2,444,100 Zestimate®
$298/sqft
$7,036 Estimated rent
Home value
$2,444,100
$2.32M - $2.57M
$7,036/mo
Zestimate® history
Loading...
Owner options
Explore your selling options
What's special
Magnificent five-bedroom, four full bath, two half bath brick colonial in the heart of Bloomfield Village. This exquisite residence boasts approximately 5,200 sq. ft. of above-ground living space plus an additional 3,000 sq. ft. of finished lower level. Inside, you’ll find hardwood floors, intricate crown moldings, and custom woodwork throughout. The first floor features a grand foyer, circular staircase, spacious living room with fireplace, and a library with built-ins. The family room offers a cozy fireplace and French doors leading to the patio. A large dining room is perfect for entertaining, while the updated gourmet kitchen includes premium cabinetry, high-end appliances, and quartz countertops. Additional first-floor highlights include a butler’s pantry, a mudroom/laundry room, and two half baths leading to the three-car garage. The luxurious primary suite features hardwood floors, a fireplace, a sitting area, and a spa-like ensuite bath with a dual vanity, garden tub, makeup area, oversized shower, and euro spa shower. Three additional bedrooms and two full baths complete the upper level, including one ensuite bedroom. The finished lower level boasts a fireplace, built-in bar, wine cabinets with cooler, a potential fifth bedroom, exercise room, and ample storage.
The professionally landscaped backyard offers a blue-stone patio, built-in walkways, lush green space, and mature trees for privacy. A truly must-see property!
Zillow last checked: 8 hours ago
Listing updated: September 19, 2025 at 06:26am
Listed by:
John A Apap 248-225-9858,
@properties Christie's Int'l R.E. Birmingham,
Jack A Apap Jr 248-818-0668,
@properties Christie's Int'l R.E. Birmingham
Bought with:
Jack A Apap Jr, 6501383481
@properties Christie's Int'l R.E. Birmingham
Source: Realcomp II,MLS#: 20250024463
Facts & features
Interior
Bedrooms & bathrooms
- Bedrooms: 5
- Bathrooms: 6
- Full bathrooms: 4
- 1/2 bathrooms: 2
Heating
- Forced Air, Natural Gas
Cooling
- Central Air
Features
- Basement: Finished
- Has fireplace: No
Interior area
- Total interior livable area: 8,130 sqft
- Finished area above ground: 5,193
- Finished area below ground: 2,937
Property
Parking
- Total spaces: 3
- Parking features: Three Car Garage, Attached
- Attached garage spaces: 3
Features
- Levels: Two
- Stories: 2
- Entry location: GroundLevelwSteps
- Pool features: None
Lot
- Size: 0.64 Acres
- Dimensions: 212 x 183 x 148 x 136
Details
- Parcel number: 1927403029
- Special conditions: Short Sale No,Standard
Construction
Type & style
- Home type: SingleFamily
- Architectural style: Colonial
- Property subtype: Single Family Residence
Materials
- Brick
- Foundation: Basement, Poured
Condition
- New construction: No
- Year built: 2000
Utilities & green energy
- Sewer: Public Sewer
- Water: Public
Community & neighborhood
Location
- Region: Bloomfield Hills
HOA & financial
HOA
- Has HOA: Yes
- HOA fee: $210 annually
Other
Other facts
- Listing agreement: Exclusive Right To Sell
- Listing terms: Cash,Conventional
Price history
| Date | Event | Price |
|---|---|---|
| 9/19/2025 | Sold | $2,420,000-15.1%$298/sqft |
Source: | ||
| 8/19/2025 | Pending sale | $2,850,000$351/sqft |
Source: | ||
| 6/18/2025 | Listed for sale | $2,850,000-10.8%$351/sqft |
Source: | ||
| 4/15/2025 | Listing removed | $3,195,000$393/sqft |
Source: | ||
| 4/9/2025 | Listed for sale | $3,195,000$393/sqft |
Source: | ||
Public tax history
| Year | Property taxes | Tax assessment |
|---|---|---|
| 2024 | $34,170 +6.8% | $1,202,110 +12.3% |
| 2023 | $32,008 -0.8% | $1,070,190 +3.6% |
| 2022 | $32,273 -0.9% | $1,032,930 +2.9% |
Find assessor info on the county website
Neighborhood: 48301
Nearby schools
GreatSchools rating
- 8/10Quarton ElementaryGrades: K-5Distance: 0.9 mi
- 9/10Derby Middle SchoolGrades: 6-8Distance: 2.5 mi
- 8/10Ernest W. Seaholm High SchoolGrades: 9-12Distance: 0.8 mi
Get a cash offer in 3 minutes
Find out how much your home could sell for in as little as 3 minutes with a no-obligation cash offer.
Estimated market value
$2,444,100
Get a cash offer in 3 minutes
Find out how much your home could sell for in as little as 3 minutes with a no-obligation cash offer.
Estimated market value
$2,444,100
