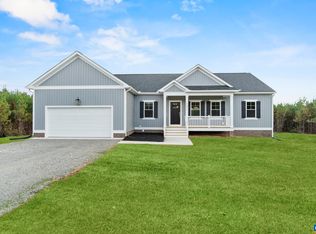Closed
$407,950
400 Hells Bend Rd, Palmyra, VA 22963
3beds
1,876sqft
Single Family Residence
Built in 2023
9.79 Acres Lot
$501,900 Zestimate®
$217/sqft
$2,643 Estimated rent
Home value
$501,900
$472,000 - $537,000
$2,643/mo
Zestimate® history
Loading...
Owner options
Explore your selling options
What's special
Welcome to 400 Hells Bend Road, the Baywood II floor plan to be built in the Hells Bend community offering large lots ranging from 8.98 -16.25 acres. All lots are wooded w/ maximum privacy, have no restrictions, access to HIGH SPEED INTERNET, & easy commuting to I-64 as they're just minutes from Zions Crossroads. Floor plans offered range 1600-2300 SF. This brand new home will be on almost 10 acres & features 1,876 finished SF, 3 bedrooms, 2.5 baths, & attached 2-car garage. The kitchen includes luxury vinyl plank floors, pantry, eat-in area, stainless steel appliances. The open floor plan between the eat-in kitchen & family room allows for great interaction between friends, family, & guests. The master bedroom is located upstairs & includes a large walk-in closet & private bath, separate toilet room & shower. Outside you'll find a 5'x13' front porch and a rear 12'X12' deck. PHOTOS OF COMPLETED HOME ARE OF A SIMILAR HOME LAYOUT AND FOR EXAMPLE ONLY. FEATURES, SPECIFICATIONS, ETC. ARE SPECIFIC TO THIS LISTING - SEE ATTACHMENTS. Estimated completion time is May/June. $7,500 CREDIT AT CLOSING WITH USE OF PREFERRED LENDER & ATTORNEY.
Zillow last checked: 8 hours ago
Listing updated: February 08, 2025 at 08:28am
Listed by:
STONEY MARSHALL 804-690-3704,
HOMETOWN REALTY-MECHANICSVILLE
Bought with:
ASHLEY PALMER, 0225232104
TOWN REALTY
Source: CAAR,MLS#: 638700 Originating MLS: Charlottesville Area Association of Realtors
Originating MLS: Charlottesville Area Association of Realtors
Facts & features
Interior
Bedrooms & bathrooms
- Bedrooms: 3
- Bathrooms: 3
- Full bathrooms: 2
- 1/2 bathrooms: 1
- Main level bathrooms: 1
Primary bedroom
- Level: Second
Bedroom
- Level: Second
Bedroom
- Level: Second
Bathroom
- Level: Second
Dining room
- Level: First
Family room
- Level: First
Foyer
- Level: First
Half bath
- Level: First
Kitchen
- Level: First
Laundry
- Level: Second
Study
- Level: First
Heating
- Heat Pump
Cooling
- Heat Pump
Appliances
- Included: Dishwasher, Electric Range, Microwave
- Laundry: Washer Hookup, Dryer Hookup
Features
- Double Vanity, Entrance Foyer
- Flooring: Carpet, Luxury Vinyl Plank
- Basement: Crawl Space
Interior area
- Total structure area: 1,876
- Total interior livable area: 1,876 sqft
- Finished area above ground: 1,876
- Finished area below ground: 0
Property
Parking
- Total spaces: 2
- Parking features: Attached, Garage Faces Front, Garage, Garage Door Opener
- Attached garage spaces: 2
Features
- Levels: Two
- Stories: 2
- Patio & porch: Deck, Front Porch, Porch
Lot
- Size: 9.79 Acres
Details
- Parcel number: 42133
- Zoning description: A-1 Agricultural
Construction
Type & style
- Home type: SingleFamily
- Architectural style: Traditional
- Property subtype: Single Family Residence
Materials
- Stick Built, Vinyl Siding
- Foundation: Brick/Mortar
- Roof: Composition,Shingle
Condition
- New construction: Yes
- Year built: 2023
Details
- Builder name: VERTICAL BUILDERS
Utilities & green energy
- Sewer: Conventional Sewer
- Water: Private, Well
- Utilities for property: Fiber Optic Available
Community & neighborhood
Location
- Region: Palmyra
- Subdivision: NONE
Price history
| Date | Event | Price |
|---|---|---|
| 5/16/2023 | Sold | $407,950$217/sqft |
Source: | ||
| 3/20/2023 | Pending sale | $407,950$217/sqft |
Source: | ||
| 2/17/2023 | Listed for sale | $407,950$217/sqft |
Source: | ||
Public tax history
| Year | Property taxes | Tax assessment |
|---|---|---|
| 2024 | $3,355 | $397,500 |
| 2023 | $3,355 | $397,500 +592.5% |
| 2022 | -- | $57,400 |
Find assessor info on the county website
Neighborhood: 22963
Nearby schools
GreatSchools rating
- 7/10Carrysbrook ElementaryGrades: 3-4Distance: 1.8 mi
- 6/10Fluvanna MiddleGrades: 5-7Distance: 3.2 mi
- 6/10Fluvanna County High SchoolGrades: 8-12Distance: 5.5 mi
Schools provided by the listing agent
- Elementary: Carysbrook
- Middle: Fluvanna
- High: Fluvanna
Source: CAAR. This data may not be complete. We recommend contacting the local school district to confirm school assignments for this home.
Get a cash offer in 3 minutes
Find out how much your home could sell for in as little as 3 minutes with a no-obligation cash offer.
Estimated market value$501,900
Get a cash offer in 3 minutes
Find out how much your home could sell for in as little as 3 minutes with a no-obligation cash offer.
Estimated market value
$501,900
