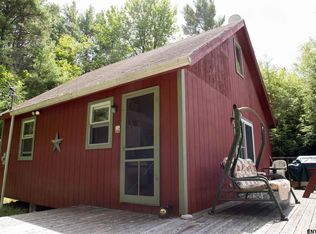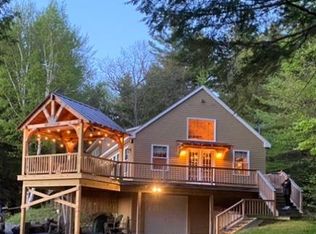Closed
$275,000
400 High Pine Meadows Rd, Middleburgh, NY 12122
3beds
835sqft
Single Family Residence
Built in 1986
5.01 Acres Lot
$292,700 Zestimate®
$329/sqft
$1,618 Estimated rent
Home value
$292,700
$275,000 - $310,000
$1,618/mo
Zestimate® history
Loading...
Owner options
Explore your selling options
What's special
CLASSIC CATSKILLS COTTAGE
Exceptionally well-maintained home, with two bedrooms, one bath, a large sleep loft and a separate heated studio, all on 5 acres adjoining 750 acres of State Forest, 400 High Pine Meadows is cottage perfection. Recently renovated by the architect/owners, the home is highlighted by a new kitchen with marble countertops, a new bathroom, metal roof, covered porch, outdoor shower, and a detached studio with a wood stove and double doors that open to the yard and fire pit. High speed fiber internet service. The grounds surrounding the house are open and peaceful, with a fenced-in raised garden, mature perennials, fire pit, and an Amish built storage shed. A path leads from the studio through the woods to the State Forest.
High Pine Meadows Road is a private road in excellent condition and constantly maintained by its Road Association. Close to every Catskill attraction - skiing, hiking, breweries and exceptional farmers markets. 145 miles from the George Washington Bridge. This is a special property - private and quiet with a pristine home and studio on lovely, well-tended grounds.
Zillow last checked: 8 hours ago
Listing updated: December 08, 2023 at 12:30pm
Listed by:
Daniel O'Connell 646-263-8677,
COMPASS Greater NY LLC,
Douglas B. Clarke 347-325-2698,
COMPASS Greater NY LLC
Bought with:
Daniel O'Connell, 40OC0916474
COMPASS Greater NY LLC
Source: NYSAMLSs,MLS#: R1501038 Originating MLS: Otsego-Delaware
Originating MLS: Otsego-Delaware
Facts & features
Interior
Bedrooms & bathrooms
- Bedrooms: 3
- Bathrooms: 1
- Full bathrooms: 1
- Main level bathrooms: 1
- Main level bedrooms: 2
Heating
- Electric, Baseboard
Appliances
- Included: Gas Oven, Gas Range, Propane Water Heater, Refrigerator
Features
- Eat-in Kitchen
- Flooring: Hardwood, Varies
- Basement: None
- Number of fireplaces: 1
Interior area
- Total structure area: 835
- Total interior livable area: 835 sqft
Property
Parking
- Parking features: No Garage
Features
- Levels: Two
- Stories: 2
- Exterior features: Dirt Driveway
Lot
- Size: 5.01 Acres
- Dimensions: 200 x 250
- Features: Adjacent To Public Land
Details
- Parcel number: 150.47
- Special conditions: Standard
Construction
Type & style
- Home type: SingleFamily
- Architectural style: Cottage
- Property subtype: Single Family Residence
Materials
- Shake Siding
- Foundation: Pillar/Post/Pier
- Roof: Metal
Condition
- Resale
- Year built: 1986
Utilities & green energy
- Sewer: Septic Tank
- Water: Well
Community & neighborhood
Location
- Region: Middleburgh
Other
Other facts
- Listing terms: Conventional
Price history
| Date | Event | Price |
|---|---|---|
| 12/8/2023 | Sold | $275,000+20.1%$329/sqft |
Source: | ||
| 10/9/2023 | Pending sale | $229,000$274/sqft |
Source: | ||
| 10/9/2023 | Listed for sale | $229,000$274/sqft |
Source: | ||
| 10/9/2023 | Pending sale | $229,000$274/sqft |
Source: | ||
| 9/28/2023 | Listed for sale | $229,000+106.6%$274/sqft |
Source: | ||
Public tax history
| Year | Property taxes | Tax assessment |
|---|---|---|
| 2024 | -- | $54,935 |
| 2023 | -- | $54,935 |
| 2022 | -- | $54,935 |
Find assessor info on the county website
Neighborhood: 12122
Nearby schools
GreatSchools rating
- 5/10Middleburgh Elementary SchoolGrades: PK-6Distance: 5.9 mi
- 5/10Middleburgh High SchoolGrades: 7-12Distance: 6.1 mi
Schools provided by the listing agent
- District: Middleburgh
Source: NYSAMLSs. This data may not be complete. We recommend contacting the local school district to confirm school assignments for this home.

