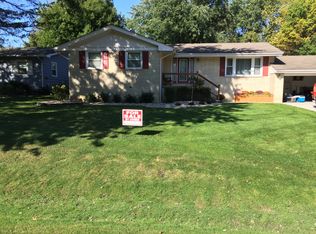Closed
$445,000
400 Illinois Rd, Frankfort, IL 60423
3beds
1,896sqft
Single Family Residence
Built in 1973
0.31 Acres Lot
$453,000 Zestimate®
$235/sqft
$2,881 Estimated rent
Home value
$453,000
$417,000 - $494,000
$2,881/mo
Zestimate® history
Loading...
Owner options
Explore your selling options
What's special
Beautifully updated 3-bedroom, 3-bath ranch-style home with a dedicated office, located on a spacious lot in Frankfort. This well-maintained single-story home features an open, flowing floor plan and dining area with abundant natural light, neutral paint, and hardwood flooring. The kitchen is equipped with quartz countertops, stainless steel appliances, custom cabinetry, a tile backsplash, and a cooktop with hood. The primary suite includes an en-suite bathroom. Two additional generously sized bedrooms offer flexibility for guests. Finished basement is ideal for entertainment and includes two sump pumps with battery backups. Notable updates: water softener (5 years), siding (4 years), roof (10 years), and Andersen windows. Located in the award-winning 157C school district. Close to shopping, restaurants, I-80, Metra, parks and forest preserves. Walking Trails close by with Old Plank Trail in downtown area. Downtown offers Frankfort fall festival and Breidert Green Movies .
Zillow last checked: 8 hours ago
Listing updated: August 22, 2025 at 01:27am
Listing courtesy of:
Guljit Singh, CSC,SFR 630-942-8004,
Statewide Home Realty Inc,
Japtej Singh 630-276-9729,
Statewide Home Realty Inc
Bought with:
Marco A Rodriguez
Kale Realty
Source: MRED as distributed by MLS GRID,MLS#: 12355954
Facts & features
Interior
Bedrooms & bathrooms
- Bedrooms: 3
- Bathrooms: 3
- Full bathrooms: 3
Primary bedroom
- Features: Flooring (Hardwood), Bathroom (Full)
- Level: Main
- Area: 210 Square Feet
- Dimensions: 15X14
Bedroom 2
- Features: Flooring (Parquet)
- Level: Main
- Area: 144 Square Feet
- Dimensions: 12X12
Bedroom 3
- Features: Flooring (Parquet)
- Level: Main
- Area: 144 Square Feet
- Dimensions: 12X12
Dining room
- Features: Flooring (Hardwood)
- Level: Main
- Area: 140 Square Feet
- Dimensions: 10X14
Exercise room
- Features: Flooring (Other)
- Level: Basement
- Area: 182 Square Feet
- Dimensions: 14X13
Family room
- Features: Flooring (Hardwood)
- Level: Main
- Area: 280 Square Feet
- Dimensions: 20X14
Kitchen
- Features: Kitchen (Eating Area-Table Space), Flooring (Hardwood)
- Level: Main
- Area: 216 Square Feet
- Dimensions: 18X12
Living room
- Features: Flooring (Carpet)
- Level: Main
- Area: 330 Square Feet
- Dimensions: 22X15
Office
- Features: Flooring (Ceramic Tile)
- Level: Basement
- Area: 143 Square Feet
- Dimensions: 13X11
Recreation room
- Features: Flooring (Ceramic Tile)
- Level: Basement
- Area: 448 Square Feet
- Dimensions: 28X16
Heating
- Natural Gas, Forced Air
Cooling
- Central Air
Appliances
- Included: Range, Dishwasher, Refrigerator, Washer, Dryer, Gas Water Heater
- Laundry: Gas Dryer Hookup, In Unit, Sink
Features
- 1st Floor Bedroom, 1st Floor Full Bath, Open Floorplan, Granite Counters
- Flooring: Hardwood
- Windows: Drapes
- Basement: Finished,Full
- Number of fireplaces: 1
- Fireplace features: Gas Starter, Family Room
Interior area
- Total structure area: 1,896
- Total interior livable area: 1,896 sqft
Property
Parking
- Total spaces: 2
- Parking features: Concrete, Garage Door Opener, On Site, Garage Owned, Attached, Garage
- Attached garage spaces: 2
- Has uncovered spaces: Yes
Accessibility
- Accessibility features: No Disability Access
Features
- Stories: 1
- Patio & porch: Patio
- Fencing: Fenced
Lot
- Size: 0.31 Acres
Details
- Parcel number: 1909211120200000
- Special conditions: None
- Other equipment: Water-Softener Owned, TV-Cable, Ceiling Fan(s), Sump Pump
Construction
Type & style
- Home type: SingleFamily
- Architectural style: Ranch
- Property subtype: Single Family Residence
Materials
- Brick, Other
- Roof: Asphalt
Condition
- New construction: No
- Year built: 1973
Utilities & green energy
- Sewer: Public Sewer
- Water: Public
Community & neighborhood
Security
- Security features: Security System, Carbon Monoxide Detector(s)
Community
- Community features: Curbs, Street Lights, Street Paved
Location
- Region: Frankfort
- Subdivision: Connecticut Hills
HOA & financial
HOA
- Services included: None
Other
Other facts
- Listing terms: Conventional
- Ownership: Fee Simple
Price history
| Date | Event | Price |
|---|---|---|
| 8/20/2025 | Sold | $445,000-1.1%$235/sqft |
Source: | ||
| 6/25/2025 | Contingent | $450,000$237/sqft |
Source: | ||
| 6/1/2025 | Listed for sale | $450,000$237/sqft |
Source: | ||
| 5/16/2025 | Listing removed | $450,000$237/sqft |
Source: | ||
| 5/10/2025 | Listed for sale | $450,000+167.9%$237/sqft |
Source: | ||
Public tax history
| Year | Property taxes | Tax assessment |
|---|---|---|
| 2023 | $7,791 +4.9% | $108,197 +9.8% |
| 2022 | $7,430 +6.6% | $98,549 +6.9% |
| 2021 | $6,968 +2.8% | $92,197 +2.9% |
Find assessor info on the county website
Neighborhood: 60423
Nearby schools
GreatSchools rating
- NAGrand Prairie Elementary SchoolGrades: PK-2Distance: 1 mi
- 10/10Hickory Creek Middle SchoolGrades: 6-8Distance: 2.6 mi
- 10/10Lincoln-Way East High SchoolGrades: 9-12Distance: 0.5 mi
Schools provided by the listing agent
- Elementary: Grand Prairie Elementary School
- Middle: Hickory Creek Middle School
- High: Lincoln-Way East High School
- District: 157C
Source: MRED as distributed by MLS GRID. This data may not be complete. We recommend contacting the local school district to confirm school assignments for this home.

Get pre-qualified for a loan
At Zillow Home Loans, we can pre-qualify you in as little as 5 minutes with no impact to your credit score.An equal housing lender. NMLS #10287.
Sell for more on Zillow
Get a free Zillow Showcase℠ listing and you could sell for .
$453,000
2% more+ $9,060
With Zillow Showcase(estimated)
$462,060
