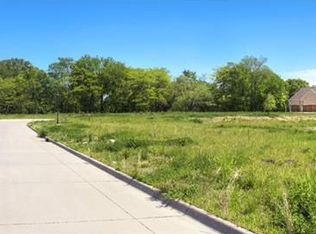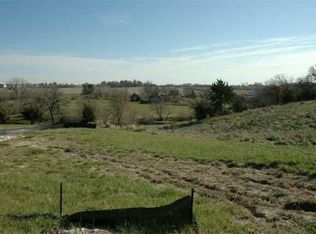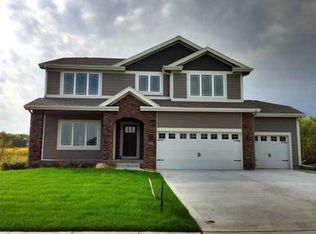Sold for $620,000
Zestimate®
$620,000
400 Indian Ridge Dr, Waukee, IA 50263
4beds
1,937sqft
Single Family Residence
Built in 2013
0.49 Acres Lot
$620,000 Zestimate®
$320/sqft
$2,648 Estimated rent
Home value
$620,000
$589,000 - $651,000
$2,648/mo
Zestimate® history
Loading...
Owner options
Explore your selling options
What's special
Immaculate one owner custom walk out ranch with an ENORMOUS FIVE car heated garage, an absolute car lovers dream! The inside is just as wonderful with nearly 3300 finished square feet. First floor features open kitchen with custom cabinets with soft close and dovetail drawers, center island, gas stove, tile backsplash and walk in pantry! Oversized dinette leads to gigantic deck overlooking private backyard with tons of mature trees! Huge family room boasts floor to ceiling stone fireplace. Three spacious bedrooms including owner’s ensuite with large walk-in closet and bath with dual vanities, tile shower and jetted tub. Don’t miss the drop zone and oversized laundry room with counter space and storage cabinets. Plus, new carpet and 10 foot ceilings through out! Finished walk-out lower level is THE PLACE to entertain! Huge wet bar with refrigerator, tons of cabinets and counter space, plus rec room, pool table area and 4th bedroom with ¾ bath. Plus tons of storage. The backyard is a relaxation oasis with stone fireplace area, fire pit and huge patio plus hot tub! Don’t miss the central vac, irrigation and tons of professional landscaping on nearly half an acre! The garage is over 1500 square feet, with epoxy floors, floor drains, and hot/cold water access. Roof has 30 year shingles. All information obtained from seller and public records.
Zillow last checked: 8 hours ago
Listing updated: January 15, 2026 at 08:41am
Listed by:
Stephanie Wright 515-223-9492,
RE/MAX Precision
Bought with:
Julie Egli
RE/MAX Precision
Source: DMMLS,MLS#: 726172 Originating MLS: Des Moines Area Association of REALTORS
Originating MLS: Des Moines Area Association of REALTORS
Facts & features
Interior
Bedrooms & bathrooms
- Bedrooms: 4
- Bathrooms: 3
- Full bathrooms: 2
- 3/4 bathrooms: 1
- Main level bedrooms: 3
Heating
- Electric, Heat Pump
Cooling
- Central Air
Appliances
- Included: Dryer, Dishwasher, Microwave, Refrigerator, Stove, Washer
- Laundry: Main Level
Features
- Wet Bar, Central Vacuum, Dining Area, Window Treatments
- Flooring: Carpet, Tile
- Basement: Finished,Walk-Out Access
- Number of fireplaces: 1
- Fireplace features: Gas, Vented
Interior area
- Total structure area: 1,937
- Total interior livable area: 1,937 sqft
- Finished area below ground: 1,319
Property
Parking
- Total spaces: 5
- Parking features: Attached, Garage, Three Car Garage
- Attached garage spaces: 5
Features
- Stories: 1
- Patio & porch: Deck, Open, Patio
- Exterior features: Deck, Fully Fenced, Fire Pit, Hot Tub/Spa, Sprinkler/Irrigation, Patio
- Has spa: Yes
- Fencing: Wood,Full
Lot
- Size: 0.49 Acres
Details
- Parcel number: 1608302002
- Zoning: Res
Construction
Type & style
- Home type: SingleFamily
- Architectural style: Ranch
- Property subtype: Single Family Residence
Materials
- Cement Siding, Stone
- Foundation: Poured
- Roof: Asphalt,Shingle
Condition
- Year built: 2013
Utilities & green energy
- Sewer: Public Sewer
- Water: Public
Community & neighborhood
Security
- Security features: Smoke Detector(s)
Location
- Region: Waukee
HOA & financial
HOA
- Has HOA: Yes
- HOA fee: $250 annually
- Association name: Painted Woods
- Second association name: Terrus Property Management
- Second association phone: 515-471-4400
Other
Other facts
- Listing terms: Cash,Conventional
- Road surface type: Concrete
Price history
| Date | Event | Price |
|---|---|---|
| 1/15/2026 | Sold | $620,000-3.1%$320/sqft |
Source: | ||
| 12/3/2025 | Pending sale | $639,900$330/sqft |
Source: | ||
| 11/20/2025 | Price change | $639,900-1.5%$330/sqft |
Source: | ||
| 10/8/2025 | Price change | $649,900-2.3%$336/sqft |
Source: | ||
| 9/26/2025 | Price change | $665,000-2.9%$343/sqft |
Source: | ||
Public tax history
| Year | Property taxes | Tax assessment |
|---|---|---|
| 2024 | $9,626 +3.7% | $585,950 |
| 2023 | $9,286 +9% | $585,950 +20.4% |
| 2022 | $8,516 +21.1% | $486,830 +7.7% |
Find assessor info on the county website
Neighborhood: 50263
Nearby schools
GreatSchools rating
- 6/10Sugar Creek Elementary SchoolGrades: K-5Distance: 1 mi
- 4/10Timberline SchoolGrades: 8-9Distance: 1.1 mi
- 7/10Waukee Senior High SchoolGrades: 10-12Distance: 2.6 mi
Schools provided by the listing agent
- District: Waukee
Source: DMMLS. This data may not be complete. We recommend contacting the local school district to confirm school assignments for this home.
Get pre-qualified for a loan
At Zillow Home Loans, we can pre-qualify you in as little as 5 minutes with no impact to your credit score.An equal housing lender. NMLS #10287.
Sell with ease on Zillow
Get a Zillow Showcase℠ listing at no additional cost and you could sell for —faster.
$620,000
2% more+$12,400
With Zillow Showcase(estimated)$632,400


