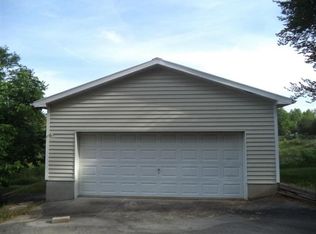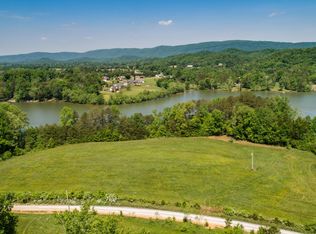Are you looking for LAKEFRONT, PRIVACY and LAND??? Here is one of the most private lakefront homes you will find. PRICED $100,000 BELOW APPRAISED VALUE! This beauty sits on 37.6 acres. with 3695 sq. ft, 4 large bedrooms and 2.5 bathrooms. The master bedroom is on the main level with additional bedrooms on the second floor. Basement is a 3 car garage with 2 garage doors and also a spacious workshop with heating and air. TONS OF STORAGE in this house. Beautiful stacked stone fireplace in family room. Newer granite coutertops in kitchen with custom oak cabinets. Nice screened in back porch should you get tired of looking at the water from your covered front porch. Covered boat dock with electric lift and over 800 ft of shoreline lake frontage.
This property is off market, which means it's not currently listed for sale or rent on Zillow. This may be different from what's available on other websites or public sources.


