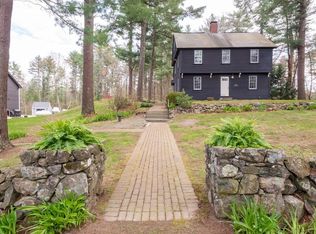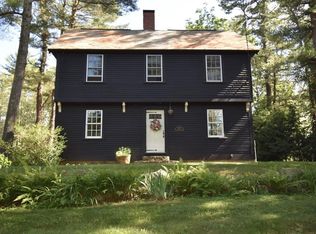Sold for $518,000
$518,000
400 Linebrook Rd #400, Ipswich, MA 01938
1beds
1,100sqft
Condominium
Built in 2019
-- sqft lot
$-- Zestimate®
$471/sqft
$-- Estimated rent
Home value
Not available
Estimated sales range
Not available
Not available
Zestimate® history
Loading...
Owner options
Explore your selling options
What's special
Looking for something a little different? This freestanding gem in Ipswich offers condo convenience with the privacy of a single-family home. Built in 2019, the sunny open-concept layout is filled with natural light, thanks to skylights and gleaming hardwood floors. The granite kitchen is ready for your favorite recipes, and a handy half bath on the first floor makes entertaining a breeze. Upstairs, you’ll find a spacious ensuite bedroom—your own cozy retreat under the eaves. The lower level, warmed by radiant heat, offers bonus space for a home office, studio, or workout zone. A finished porch and private patio invite you to relax outdoors. Just minutes to Crane Beach, trails, and downtown Ipswich—this one’s easy to love!
Zillow last checked: 8 hours ago
Listing updated: July 16, 2025 at 10:34am
Listed by:
McDermott Group 978-857-0343,
Gibson Sotheby's International Realty 978-526-0243
Bought with:
Aranson Maguire Group
Compass
Source: MLS PIN,MLS#: 73370808
Facts & features
Interior
Bedrooms & bathrooms
- Bedrooms: 1
- Bathrooms: 2
- Full bathrooms: 1
- 1/2 bathrooms: 1
Primary bedroom
- Features: Bathroom - Full, Walk-In Closet(s), Flooring - Hardwood, Lighting - Sconce, Lighting - Overhead
- Level: Second
- Area: 167.72
- Dimensions: 11.1 x 15.11
Primary bathroom
- Features: Yes
Bathroom 1
- Features: Bathroom - Half, Flooring - Hardwood
- Level: First
- Area: 27.04
- Dimensions: 5.2 x 5.2
Bathroom 2
- Features: Bathroom - Full, Bathroom - Double Vanity/Sink, Bathroom - With Tub & Shower, Closet - Linen, Lighting - Sconce, Lighting - Overhead
- Level: Second
Dining room
- Features: Flooring - Hardwood, Open Floorplan, Lighting - Overhead
- Level: Main,First
- Area: 96.39
- Dimensions: 8.1 x 11.9
Family room
- Features: Closet, Flooring - Laminate, Window(s) - Bay/Bow/Box, Exterior Access, Lighting - Overhead
- Level: Basement
Kitchen
- Features: Closet, Flooring - Hardwood, Window(s) - Bay/Bow/Box, Dining Area, Countertops - Stone/Granite/Solid, Exterior Access, Open Floorplan, Slider, Gas Stove
- Level: Main,First
- Area: 133.77
- Dimensions: 9.1 x 14.7
Living room
- Features: Flooring - Hardwood, Window(s) - Bay/Bow/Box, Exterior Access, Open Floorplan, Slider, Lighting - Overhead
- Level: Main,First
- Area: 141.61
- Dimensions: 11.9 x 11.9
Heating
- Baseboard, Natural Gas, Propane, Radiant
Cooling
- Wall Unit(s)
Appliances
- Included: Range, Dishwasher, Microwave, Refrigerator, Washer, Dryer
- Laundry: Flooring - Hardwood, Electric Dryer Hookup, Washer Hookup, Second Floor, In Unit
Features
- Lighting - Overhead, Mud Room
- Flooring: Wood, Laminate, Hardwood, Flooring - Hardwood
- Windows: Insulated Windows, Storm Window(s)
- Has basement: Yes
- Has fireplace: No
Interior area
- Total structure area: 1,100
- Total interior livable area: 1,100 sqft
- Finished area above ground: 1,100
- Finished area below ground: 500
Property
Parking
- Total spaces: 6
- Parking features: Off Street, Paved
- Uncovered spaces: 6
Features
- Entry location: Unit Placement(Street)
- Patio & porch: Porch, Patio
- Exterior features: Porch, Patio, Professional Landscaping, Stone Wall
Details
- Parcel number: M:37D B:0010 L:1,5223729
- Zoning: RRA
Construction
Type & style
- Home type: Condo
- Property subtype: Condominium
Materials
- Frame
- Roof: Shingle
Condition
- Year built: 2019
Utilities & green energy
- Electric: Circuit Breakers
- Sewer: Private Sewer
- Water: Private
- Utilities for property: for Electric Range, for Electric Oven, Washer Hookup
Community & neighborhood
Community
- Community features: Shopping, Tennis Court(s), Park, Walk/Jog Trails, Golf, Medical Facility, Conservation Area, Highway Access, Marina, Private School
Location
- Region: Ipswich
HOA & financial
HOA
- HOA fee: $50 monthly
- Services included: Sewer, Insurance
Other
Other facts
- Listing terms: Contract
Price history
| Date | Event | Price |
|---|---|---|
| 7/16/2025 | Sold | $518,000+3.8%$471/sqft |
Source: MLS PIN #73370808 Report a problem | ||
| 6/5/2025 | Price change | $499,000-9.1%$454/sqft |
Source: MLS PIN #73370801 Report a problem | ||
| 5/30/2025 | Listed for sale | $549,000$499/sqft |
Source: MLS PIN #73370801 Report a problem | ||
| 5/11/2025 | Contingent | $549,000$499/sqft |
Source: MLS PIN #73370808 Report a problem | ||
| 5/7/2025 | Listed for sale | $549,000$499/sqft |
Source: MLS PIN #73370801 Report a problem | ||
Public tax history
Tax history is unavailable.
Neighborhood: 01938
Nearby schools
GreatSchools rating
- 6/10Paul F Doyon MemorialGrades: PK-5Distance: 2.8 mi
- 8/10Ipswich Middle SchoolGrades: 6-8Distance: 4.3 mi
- 8/10Ipswich High SchoolGrades: 9-12Distance: 4.4 mi
Schools provided by the listing agent
- Elementary: Paulfdoyon Mem
- Middle: Ipswich Ms
- High: Ipswich Hs
Source: MLS PIN. This data may not be complete. We recommend contacting the local school district to confirm school assignments for this home.
Get pre-qualified for a loan
At Zillow Home Loans, we can pre-qualify you in as little as 5 minutes with no impact to your credit score.An equal housing lender. NMLS #10287.

