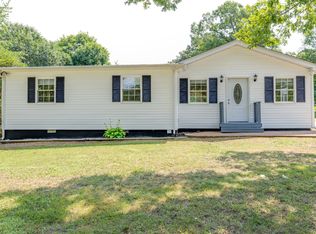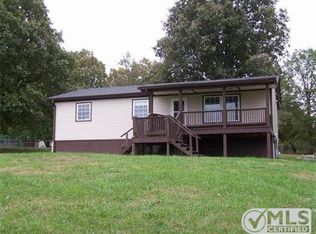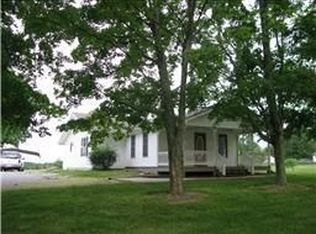Closed
$330,000
400 Log Wall Rd, Dickson, TN 37055
3beds
1,754sqft
Single Family Residence, Residential
Built in 1976
0.33 Acres Lot
$-- Zestimate®
$188/sqft
$2,062 Estimated rent
Home value
Not available
Estimated sales range
Not available
$2,062/mo
Zestimate® history
Loading...
Owner options
Explore your selling options
What's special
Beautifully Renovated home that overlooks 20 acres is READY to be your new home!! A short & scenic 7 minute drive to Downtown Dickson! NEW HVAC**NEW Flooring throughout**NEW Plumbing**FRESH Paint**NEW Landscaping**FULLY RENOVATED Kitchen and Bathrooms**NEW Water Heater**NEW Electric Panel**STUNNING Primary Suite:OVERSIZED bedroom, MASSIVE walk-in Closet with Built-in Makeup Vanity that allows for Natural Light, SPA-LIKE Tile Shower & Free Standing Soaking Tub**Large, Open Living room**New Kitchen Cabinets and UPGRADED Leathered Granite Countertops! LENDER CREDIT of $2,500 AND a free appraisal with Preferred Lender Lending Hand Mortgage (Kevin Kenerson/Kristan Miller) Schedule your viewing today! Seller will provide Achosa Home Warranty for $850 with acceptable offer!! (Must be written into the contract.). 48 HR SOH 1ST RIGHT OF REFUSAL IN PLACE - CALL AGENT FOR DETAILS.
Zillow last checked: 8 hours ago
Listing updated: July 18, 2025 at 10:25am
Listing Provided by:
Kayla Carter Williams 615-604-8853,
Realty Executives Hometown Living
Bought with:
Michelle McNelley, 335590
Benchmark Realty, LLC
Source: RealTracs MLS as distributed by MLS GRID,MLS#: 2882157
Facts & features
Interior
Bedrooms & bathrooms
- Bedrooms: 3
- Bathrooms: 3
- Full bathrooms: 2
- 1/2 bathrooms: 1
- Main level bedrooms: 3
Heating
- Central, Natural Gas
Cooling
- Central Air, Electric
Appliances
- Included: Electric Oven, Electric Range, Dishwasher, Microwave, Refrigerator, Stainless Steel Appliance(s)
- Laundry: Electric Dryer Hookup, Washer Hookup
Features
- Primary Bedroom Main Floor
- Flooring: Tile, Vinyl
- Basement: Crawl Space
- Has fireplace: No
Interior area
- Total structure area: 1,754
- Total interior livable area: 1,754 sqft
- Finished area above ground: 1,754
Property
Features
- Levels: One
- Stories: 1
Lot
- Size: 0.33 Acres
- Dimensions: 165 x 87.50 x 87.55
- Features: Corner Lot
Details
- Parcel number: 091 00412 000
- Special conditions: Standard
Construction
Type & style
- Home type: SingleFamily
- Property subtype: Single Family Residence, Residential
Materials
- Vinyl Siding
Condition
- New construction: No
- Year built: 1976
Utilities & green energy
- Sewer: Septic Tank
- Water: Public
- Utilities for property: Electricity Available, Water Available
Community & neighborhood
Location
- Region: Dickson
- Subdivision: None
Price history
| Date | Event | Price |
|---|---|---|
| 7/16/2025 | Sold | $330,000-1.5%$188/sqft |
Source: | ||
| 6/16/2025 | Contingent | $335,000$191/sqft |
Source: | ||
| 5/30/2025 | Listed for sale | $335,000$191/sqft |
Source: | ||
| 5/21/2025 | Contingent | $335,000$191/sqft |
Source: | ||
| 5/9/2025 | Listed for sale | $335,000-4.3%$191/sqft |
Source: | ||
Public tax history
| Year | Property taxes | Tax assessment |
|---|---|---|
| 2025 | $934 -0.2% | $55,250 -0.2% |
| 2024 | $935 +2.7% | $55,350 +42.7% |
| 2023 | $911 | $38,775 |
Find assessor info on the county website
Neighborhood: 37055
Nearby schools
GreatSchools rating
- 9/10Centennial Elementary SchoolGrades: PK-5Distance: 2.1 mi
- 6/10Dickson Middle SchoolGrades: 6-8Distance: 4.2 mi
- 5/10Dickson County High SchoolGrades: 9-12Distance: 3.4 mi
Schools provided by the listing agent
- Elementary: Centennial Elementary
- Middle: Dickson Middle School
- High: Dickson County High School
Source: RealTracs MLS as distributed by MLS GRID. This data may not be complete. We recommend contacting the local school district to confirm school assignments for this home.
Get pre-qualified for a loan
At Zillow Home Loans, we can pre-qualify you in as little as 5 minutes with no impact to your credit score.An equal housing lender. NMLS #10287.


