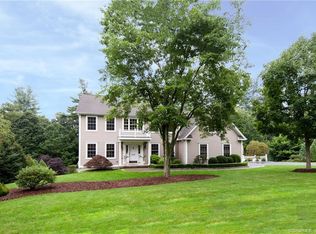Sold for $675,000
$675,000
400 Long Meadow Road, Middlebury, CT 06762
4beds
2,778sqft
Single Family Residence
Built in 2002
0.99 Acres Lot
$695,600 Zestimate®
$243/sqft
$3,600 Estimated rent
Home value
$695,600
$619,000 - $786,000
$3,600/mo
Zestimate® history
Loading...
Owner options
Explore your selling options
What's special
Highest and Best By Saturday, April 26th at midnight. Offers will be reviewed Sunday the 27th. Beautifully maintained by its original owners, this stunning home offers a peaceful retreat with thoughtful design throughout. The bright, open-concept floor plan is perfect for entertaining, spending time with loved ones, or enjoying quiet moments at home. Expansive windows and the back deck offer serene views of lush, wooded surroundings. Outdoor living includes a patio, screened-in gazebo, stairs leading to a gentle brook, and an array of seasonal plantings. Inside, hardwood floors flow throughout the main level, featuring a gas fireplace, birch kitchen cabinetry, and exposed beams. Upstairs, the spacious primary suite includes a beautifully renovated full bath, walk-in closet, and a private office-ideal for remote work. The second floor also offers a large laundry room, a second renovated full bathroom, and three additional bedrooms. The walk-out basement provides excellent potential for finishing-perfect for an additional living space, guest area, or in-law suite. Peace of mind with city sewer, city water, natural gas hook up, and a brand new furnace!
Zillow last checked: 8 hours ago
Listing updated: June 06, 2025 at 05:21pm
Listed by:
Christina Zainc 860-637-0620,
BHGRE Gaetano Marra Homes 203-758-1300
Bought with:
Lina M. Valenzuela, RES.0805150
Century 21 Scala Group
Source: Smart MLS,MLS#: 24088622
Facts & features
Interior
Bedrooms & bathrooms
- Bedrooms: 4
- Bathrooms: 3
- Full bathrooms: 2
- 1/2 bathrooms: 1
Primary bedroom
- Features: Bedroom Suite, Full Bath, Stall Shower, Walk-In Closet(s), Wall/Wall Carpet
- Level: Upper
- Area: 228 Square Feet
- Dimensions: 19 x 12
Bedroom
- Features: Wall/Wall Carpet
- Level: Upper
- Area: 130 Square Feet
- Dimensions: 10 x 13
Bedroom
- Features: Wall/Wall Carpet
- Level: Upper
- Area: 253.45 Square Feet
- Dimensions: 13.7 x 18.5
Bedroom
- Features: Wall/Wall Carpet
- Level: Upper
- Area: 139.28 Square Feet
- Dimensions: 10.6 x 13.14
Dining room
- Features: Hardwood Floor
- Level: Main
- Area: 182.13 Square Feet
- Dimensions: 11.75 x 15.5
Family room
- Features: Beamed Ceilings, Gas Log Fireplace, Sliders, Hardwood Floor
- Level: Main
- Area: 270.4 Square Feet
- Dimensions: 13 x 20.8
Kitchen
- Features: Beamed Ceilings, Breakfast Bar, Breakfast Nook, Corian Counters, Pantry, Hardwood Floor
- Level: Main
- Area: 225.6 Square Feet
- Dimensions: 12 x 18.8
Living room
- Features: Hardwood Floor
- Level: Main
- Area: 146.29 Square Feet
- Dimensions: 11.75 x 12.45
Office
- Features: Hardwood Floor
- Level: Upper
- Area: 110 Square Feet
- Dimensions: 11 x 10
Heating
- Forced Air, Gas In Street
Cooling
- Central Air
Appliances
- Included: Electric Range, Refrigerator, Dishwasher, Washer, Dryer, Water Heater
- Laundry: Upper Level
Features
- Open Floorplan
- Basement: Full,Unfinished,Storage Space,Walk-Out Access,Concrete
- Attic: Crawl Space,Pull Down Stairs
- Number of fireplaces: 1
Interior area
- Total structure area: 2,778
- Total interior livable area: 2,778 sqft
- Finished area above ground: 2,778
Property
Parking
- Total spaces: 8
- Parking features: Attached, Paved, Off Street, Driveway, Garage Door Opener, Private
- Attached garage spaces: 2
- Has uncovered spaces: Yes
Features
- Patio & porch: Deck, Patio
- Exterior features: Rain Gutters, Garden, Lighting
Lot
- Size: 0.99 Acres
- Features: Few Trees, Landscaped, Rolling Slope
Details
- Additional structures: Gazebo
- Parcel number: 2405123
- Zoning: R40
Construction
Type & style
- Home type: SingleFamily
- Architectural style: Colonial
- Property subtype: Single Family Residence
Materials
- Vinyl Siding
- Foundation: Concrete Perimeter
- Roof: Asphalt
Condition
- New construction: No
- Year built: 2002
Utilities & green energy
- Sewer: Public Sewer
- Water: Public
- Utilities for property: Cable Available
Community & neighborhood
Location
- Region: Middlebury
Price history
| Date | Event | Price |
|---|---|---|
| 6/6/2025 | Sold | $675,000+12.7%$243/sqft |
Source: | ||
| 4/23/2025 | Listed for sale | $599,000+399.2%$216/sqft |
Source: | ||
| 4/4/2002 | Sold | $120,000$43/sqft |
Source: Public Record Report a problem | ||
Public tax history
| Year | Property taxes | Tax assessment |
|---|---|---|
| 2025 | $10,481 -0.2% | $322,300 |
| 2024 | $10,507 +1.1% | $322,300 |
| 2023 | $10,397 +3.2% | $322,300 |
Find assessor info on the county website
Neighborhood: 06762
Nearby schools
GreatSchools rating
- 5/10Long Meadow Elementary SchoolGrades: PK-5Distance: 1 mi
- 7/10Memorial Middle SchoolGrades: 6-8Distance: 3.1 mi
- 8/10Pomperaug Regional High SchoolGrades: 9-12Distance: 1.5 mi
Schools provided by the listing agent
- Elementary: Long Meadow
- Middle: Memorial
- High: Pomperaug
Source: Smart MLS. This data may not be complete. We recommend contacting the local school district to confirm school assignments for this home.
Get pre-qualified for a loan
At Zillow Home Loans, we can pre-qualify you in as little as 5 minutes with no impact to your credit score.An equal housing lender. NMLS #10287.
Sell for more on Zillow
Get a Zillow Showcase℠ listing at no additional cost and you could sell for .
$695,600
2% more+$13,912
With Zillow Showcase(estimated)$709,512
