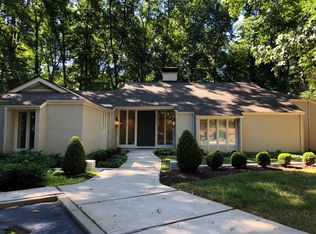Beautiful 2-story classic brick home on a spacious, private lot in a fantastic location! Masterful renovation by John C. Sanders including, new first floor Master Suite, family room, kitchen, & outdoor living area. Well-designed floor plan and large rec room in basement. Plantation shutters throughout, classically decorated, & a covered porch with fireplace.
This property is off market, which means it's not currently listed for sale or rent on Zillow. This may be different from what's available on other websites or public sources.
