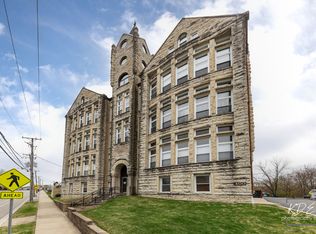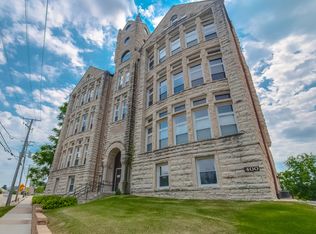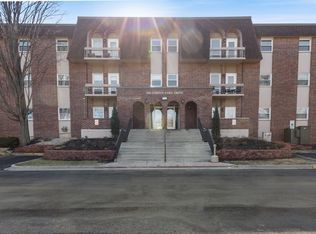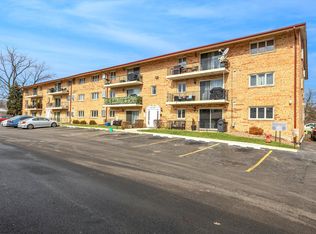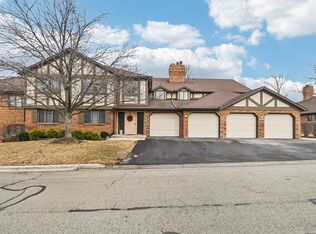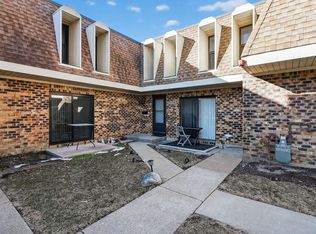Unique condo with elevator located steps from downtown Lemont. This freshly painted unit is move-in ready and has a large porthole window in the living room showcased on a limestone wall. High quality engineered hardwood flooring newly installed in living room and kitchen. Eat-in kitchen with granite countertops has BRAND NEW STAINLESS STEEL APPLIANCES! The limestone wall extends into bedroom one. Both bedrooms have new carpet. Because this unit is on the top floor there is access to two very large storage closets. Updated Bathroom has brand new vanity, mirror and light fixture. Laundry facilities are in the basement. There are two (tandem) assigned parking spaces. Monthly assessment includes HEAT, WATER, GARBAGE PICK-UP, COMMON INSURANCE, EXTERIOR MAINTENANCE, SNOW REMOVAL
Active
$225,000
400 McCarthy Rd APT 421, Lemont, IL 60439
2beds
1,250sqft
Est.:
Condominium, Single Family Residence
Built in 1900
-- sqft lot
$-- Zestimate®
$180/sqft
$637/mo HOA
What's special
Freshly painted unit
- 98 days |
- 2,263 |
- 57 |
Zillow last checked: 8 hours ago
Listing updated: November 30, 2025 at 06:23am
Listing courtesy of:
Pamela Yglesias 708-460-4900,
Coldwell Banker Realty
Source: MRED as distributed by MLS GRID,MLS#: 12337191
Tour with a local agent
Facts & features
Interior
Bedrooms & bathrooms
- Bedrooms: 2
- Bathrooms: 1
- Full bathrooms: 1
Rooms
- Room types: No additional rooms
Primary bedroom
- Features: Flooring (Carpet), Window Treatments (Skylight(s))
- Level: Main
- Area: 132 Square Feet
- Dimensions: 12X11
Bedroom 2
- Features: Flooring (Carpet), Window Treatments (Skylight(s))
- Level: Main
- Area: 110 Square Feet
- Dimensions: 11X10
Kitchen
- Features: Kitchen (Eating Area-Table Space, Granite Counters), Flooring (Wood Laminate)
- Level: Main
- Area: 168 Square Feet
- Dimensions: 14X12
Living room
- Features: Flooring (Wood Laminate)
- Level: Main
- Area: 165 Square Feet
- Dimensions: 15X11
Heating
- Natural Gas, Forced Air
Cooling
- Central Air
Appliances
- Laundry: Common Area
Features
- Basement: None
Interior area
- Total structure area: 0
- Total interior livable area: 1,250 sqft
Property
Parking
- Total spaces: 2
- Parking features: Assigned, Parking Lot, Yes, Owned
Accessibility
- Accessibility features: No Disability Access
Details
- Parcel number: 22204400411021
- Special conditions: None
Construction
Type & style
- Home type: Condo
- Property subtype: Condominium, Single Family Residence
Materials
- Stone
Condition
- New construction: No
- Year built: 1900
Utilities & green energy
- Sewer: Public Sewer
- Water: Public
Community & HOA
HOA
- Has HOA: Yes
- Services included: Heat, Water, Insurance, Exterior Maintenance, Lawn Care, Scavenger, Snow Removal
- HOA fee: $637 monthly
Location
- Region: Lemont
Financial & listing details
- Price per square foot: $180/sqft
- Tax assessed value: $220,980
- Annual tax amount: $3,903
- Date on market: 11/15/2025
- Ownership: Condo
Estimated market value
Not available
Estimated sales range
Not available
Not available
Price history
Price history
| Date | Event | Price |
|---|---|---|
| 11/15/2025 | Listed for sale | $225,000$180/sqft |
Source: | ||
| 8/22/2025 | Listing removed | $225,000$180/sqft |
Source: | ||
| 8/1/2025 | Price change | $225,000-2.2%$180/sqft |
Source: | ||
| 6/28/2025 | Price change | $230,000-4.2%$184/sqft |
Source: | ||
| 6/3/2025 | Listed for sale | $240,000+336.4%$192/sqft |
Source: | ||
| 5/21/2014 | Sold | $55,000-8.2%$44/sqft |
Source: | ||
| 5/4/2014 | Pending sale | $59,900$48/sqft |
Source: CENTURY 21 Affiliated #08536370 Report a problem | ||
| 3/23/2014 | Price change | $59,900-4.8%$48/sqft |
Source: CENTURY 21 Affiliated #08536370 Report a problem | ||
| 2/14/2014 | Listed for sale | $62,900-69%$50/sqft |
Source: Century 21 Pro-Team #08536370 Report a problem | ||
| 11/28/2006 | Sold | $203,000$162/sqft |
Source: Public Record Report a problem | ||
Public tax history
Public tax history
| Year | Property taxes | Tax assessment |
|---|---|---|
| 2023 | $3,903 +117.8% | $22,098 +104.6% |
| 2022 | $1,792 +1.9% | $10,803 |
| 2021 | $1,759 -4% | $10,803 |
| 2020 | $1,831 +33.2% | $10,803 +15.3% |
| 2019 | $1,375 +1.8% | $9,372 |
| 2018 | $1,351 +0.5% | $9,372 |
| 2017 | $1,344 -48.2% | $9,372 -30.5% |
| 2016 | $2,595 -0.3% | $13,488 |
| 2015 | $2,604 -1.4% | $13,488 |
| 2014 | $2,642 -29.9% | $13,488 -29.8% |
| 2013 | $3,769 +2.3% | $19,209 |
| 2012 | $3,684 +1.8% | $19,209 |
| 2011 | $3,618 +8.3% | $19,209 +2.7% |
| 2010 | $3,340 +6.3% | $18,699 |
| 2009 | $3,141 +6.8% | $18,699 -5% |
| 2008 | $2,942 +9.3% | $19,684 +14.1% |
| 2007 | $2,692 +30.6% | $17,251 |
| 2006 | $2,062 -27.7% | $17,251 |
| 2005 | $2,852 +20.5% | $17,251 +30.2% |
| 2004 | $2,367 +0.8% | $13,253 |
| 2003 | $2,349 +1.3% | $13,253 |
| 2002 | $2,318 | $13,253 +0.2% |
| 2001 | -- | $13,231 |
Find assessor info on the county website
BuyAbility℠ payment
Est. payment
$2,170/mo
Principal & interest
$1160
HOA Fees
$637
Property taxes
$373
Climate risks
Neighborhood: 60439
Nearby schools
GreatSchools rating
- NAOakwood SchoolGrades: PK-1Distance: 1 mi
- 10/10Old Quarry Middle SchoolGrades: 6-8Distance: 1.5 mi
- 10/10Lemont Twp High SchoolGrades: 9-12Distance: 0.3 mi
Schools provided by the listing agent
- District: 113
Source: MRED as distributed by MLS GRID. This data may not be complete. We recommend contacting the local school district to confirm school assignments for this home.
