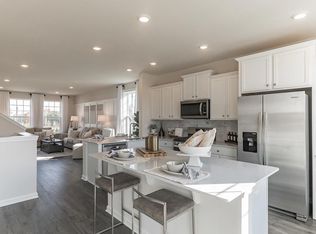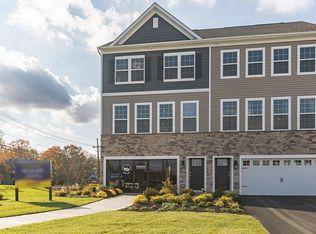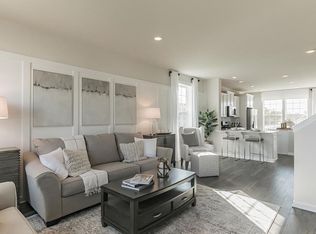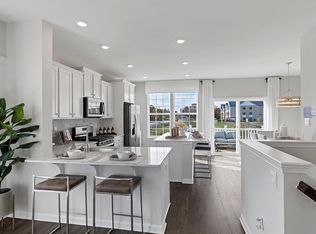Sold for $585,000
$585,000
400 Monte Farm Rd, Mount Laurel, NJ 08054
3beds
2,290sqft
Townhouse
Built in 2023
3,615 Square Feet Lot
$603,000 Zestimate®
$255/sqft
$4,020 Estimated rent
Home value
$603,000
$549,000 - $663,000
$4,020/mo
Zestimate® history
Loading...
Owner options
Explore your selling options
What's special
Welcome to 400 Monte Farm. This 16-month young ENDUNIT townhouse shows like a model home. With 2270 sq ft of living space, this home offers 3 nice sized bedrooms, 3 ½ baths and a 2- car garage. The lower level with a full bath could be used as office, playroom, 4th bedroom or gym. Upon entering the main level, you are greeted by an open concept, beautiful wood flooring and lots of natural light. The kitchen is WOW! highlighting Quartz counters, white cabinetry, a galley island, pantry storage, gas cooking and stainless appliances. There is a separate dining area and generous living room with electric fireplace (that is moveable). The powder room and a storage closet complete the main level. The upper level offers 3 bedrooms including the primary suite, a large laundry room with upgraded front loader washer and dryer and hall bath. The primary suite with walk-in closet and a private luxurious bath featuring 2 sinks and glass- doored shower. This is a “smart-wired” home which allows you to turn on, off and dim lights, and control temperature and locks with a command. The finished 2-car garage is equipped with a dedicated 240-volt circuit appropriate for an EV charger. Additional amenities include Kwikset smart key lock system, ceiling fans, recessed lighting, security system, front and side sprinkler system, upgraded wood flooring and a partially fenced yard. All conveniently located nearby major highways, shopping, Philadelphia and the Jersey shore.
Zillow last checked: 8 hours ago
Listing updated: May 07, 2025 at 10:47am
Listed by:
Donna Granacher 609-405-4490,
RE/MAX Preferred - Cherry Hill
Bought with:
Terri McKenna, 8545165
EXP Realty, LLC
Source: Bright MLS,MLS#: NJBL2082164
Facts & features
Interior
Bedrooms & bathrooms
- Bedrooms: 3
- Bathrooms: 4
- Full bathrooms: 3
- 1/2 bathrooms: 1
- Main level bathrooms: 1
Basement
- Area: 0
Heating
- Forced Air, Natural Gas
Cooling
- Central Air, Electric
Appliances
- Included: Dishwasher, Disposal, Microwave, Stainless Steel Appliance(s), Water Heater, Oven/Range - Gas, Exhaust Fan, Washer, Dryer, Refrigerator, Gas Water Heater
- Laundry: Upper Level
Features
- 9'+ Ceilings, Dry Wall
- Flooring: Ceramic Tile, Luxury Vinyl, Carpet
- Windows: Low Emissivity Windows, Double Pane Windows
- Basement: Walk-Out Access,Windows,Finished
- Has fireplace: No
Interior area
- Total structure area: 2,290
- Total interior livable area: 2,290 sqft
- Finished area above ground: 2,290
- Finished area below ground: 0
Property
Parking
- Total spaces: 2
- Parking features: Garage Faces Front, Garage Door Opener, Asphalt, Attached, Driveway, Parking Lot
- Attached garage spaces: 2
- Has uncovered spaces: Yes
Accessibility
- Accessibility features: 2+ Access Exits
Features
- Levels: Three
- Stories: 3
- Exterior features: Sidewalks, Street Lights
- Pool features: None
- Fencing: Partial
Lot
- Size: 3,615 sqft
- Features: Rear Yard, Front Yard
Details
- Additional structures: Above Grade, Below Grade
- Parcel number: 2400215 1100001
- Zoning: RESIDENTIAL
- Special conditions: Standard
Construction
Type & style
- Home type: Townhouse
- Architectural style: Craftsman
- Property subtype: Townhouse
Materials
- Batts Insulation, Blown-In Insulation, Vinyl Siding, Asphalt, Stone
- Foundation: Slab
- Roof: Architectural Shingle
Condition
- Excellent
- New construction: No
- Year built: 2023
Details
- Builder model: ATLAS
- Builder name: D.R. Horton - Builder
Utilities & green energy
- Electric: 200+ Amp Service
- Sewer: Public Sewer
- Water: Public
Community & neighborhood
Security
- Security features: Carbon Monoxide Detector(s), Smoke Detector(s), Fire Alarm, Main Entrance Lock
Location
- Region: Mount Laurel
- Subdivision: The Gables At Mount Laure
- Municipality: MOUNT LAUREL TWP
HOA & financial
HOA
- Has HOA: Yes
- HOA fee: $160 monthly
- Services included: Maintenance Grounds, Snow Removal, Common Area Maintenance
- Association name: THE GABLES AT MOUNT LAUREL
Other
Other facts
- Listing agreement: Exclusive Right To Sell
- Listing terms: Conventional,FHA,Cash,VA Loan
- Ownership: Fee Simple
Price history
| Date | Event | Price |
|---|---|---|
| 5/7/2025 | Sold | $585,000+1.7%$255/sqft |
Source: | ||
| 3/25/2025 | Pending sale | $575,000$251/sqft |
Source: | ||
| 3/20/2025 | Contingent | $575,000$251/sqft |
Source: | ||
| 3/5/2025 | Listed for sale | $575,000+7.2%$251/sqft |
Source: | ||
| 10/23/2023 | Sold | $536,220$234/sqft |
Source: | ||
Public tax history
| Year | Property taxes | Tax assessment |
|---|---|---|
| 2025 | -- | $319,300 +577.9% |
| 2024 | $1,431 | $47,100 |
| 2023 | -- | $47,100 |
Find assessor info on the county website
Neighborhood: 08054
Nearby schools
GreatSchools rating
- 5/10Fleetwood Elementary SchoolGrades: PK-4Distance: 1.2 mi
- 5/10T E Harrington Middle SchoolGrades: 7-8Distance: 3.2 mi
- 5/10Lenape High SchoolGrades: 9-12Distance: 4.3 mi
Schools provided by the listing agent
- District: Mount Laurel Township Public Schools
Source: Bright MLS. This data may not be complete. We recommend contacting the local school district to confirm school assignments for this home.
Get a cash offer in 3 minutes
Find out how much your home could sell for in as little as 3 minutes with a no-obligation cash offer.
Estimated market value$603,000
Get a cash offer in 3 minutes
Find out how much your home could sell for in as little as 3 minutes with a no-obligation cash offer.
Estimated market value
$603,000



