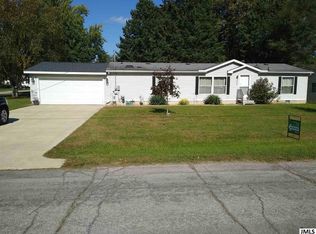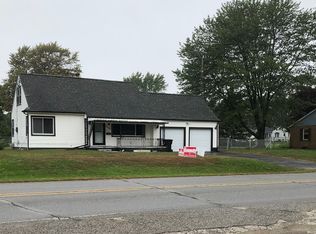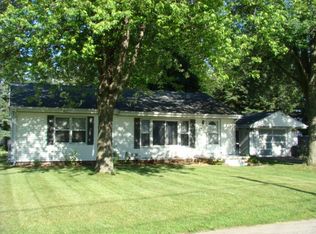Check out this 3 bedroom 1.5 bath home with natural wood thur out the home. Eating space in kitchen with formal dining to. Close to shopping, churches & highway.
This property is off market, which means it's not currently listed for sale or rent on Zillow. This may be different from what's available on other websites or public sources.


