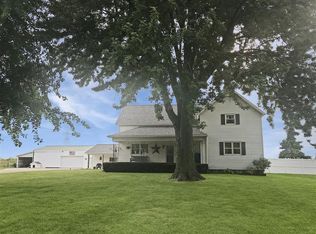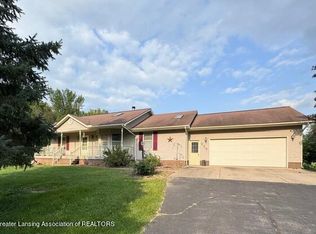Sold for $280,000
$280,000
400 N State Rd, Owosso, MI 48867
3beds
1,164sqft
Single Family Residence
Built in 1940
10 Acres Lot
$281,800 Zestimate®
$241/sqft
$1,526 Estimated rent
Home value
$281,800
$256,000 - $304,000
$1,526/mo
Zestimate® history
Loading...
Owner options
Explore your selling options
What's special
Escape the hustle and bustle of city life with this charming rural county home situated on 10 partially wooded acres. Conveniently located close to town and big box stores. Best of both worlds ~ the peace and quiet of the country living with all the amenities just a short drive away. This 3 bed 1.5 bath ranch home has been freshly painted inside along with new carpet in 3 bedrooms & living room. Full basement with shower/tub and sink. Home feels bright and inviting with natural light that filters in creating a warm and welcoming atmosphere. Main level laundry for convenience, all appliances stay. For those with a passion for cars or extra storage needs, the 2-car garage & outbuilding provides plenty of room for vehicles & additional belongings.
Year built is estimated. If you dream of having space for horses or other animals, look no further. The expansive 10 acres of land offer the opportunity for equestrian enthusiasts or those simply wanting to enjoy nature and wildlife. Come experience the serenity and beauty that this property has to offer.
Zillow last checked: 8 hours ago
Listing updated: May 13, 2024 at 11:21am
Listed by:
Kelly Bila 989-721-1271,
Berkshire Hathaway HomeServices
Bought with:
Kishon VanderWeele, 6501450562
Coldwell Banker Professionals -Okemos
Source: Greater Lansing AOR,MLS#: 276958
Facts & features
Interior
Bedrooms & bathrooms
- Bedrooms: 3
- Bathrooms: 1
- Full bathrooms: 1
Primary bedroom
- Description: new carpet
- Level: First
- Area: 93.15 Square Feet
- Dimensions: 8.1 x 11.5
Bedroom 2
- Description: new carpet
- Level: First
- Area: 117.28 Square Feet
- Dimensions: 11.6 x 10.11
Bedroom 3
- Description: new carpet
- Level: First
- Area: 83.95 Square Feet
- Dimensions: 7.3 x 11.5
Basement
- Level: Basement
- Area: 589.68 Square Feet
- Dimensions: 23.4 x 25.2
Dining room
- Description: Dining/kitchen combo
- Level: First
- Area: 1 Square Feet
- Dimensions: 1 x 1
Kitchen
- Level: First
- Area: 190.71 Square Feet
- Dimensions: 11.7 x 16.3
Living room
- Level: First
- Area: 589.68 Square Feet
- Dimensions: 23.4 x 25.2
Heating
- Fireplace(s), Forced Air
Cooling
- Central Air
Appliances
- Included: Washer/Dryer, Refrigerator, Range
- Laundry: In Kitchen, Main Level
Features
- Eat-in Kitchen, Pantry
- Flooring: Carpet, Hardwood
- Windows: Double Pane Windows
- Basement: Block,Crawl Space,Partial,Sump Pump
- Has fireplace: Yes
- Fireplace features: Living Room
Interior area
- Total structure area: 1,788
- Total interior livable area: 1,164 sqft
- Finished area above ground: 1,164
- Finished area below ground: 0
Property
Parking
- Total spaces: 1.5
- Parking features: Attached, Garage
- Attached garage spaces: 1.5
Features
- Levels: One
- Stories: 1
- Patio & porch: Covered, Front Porch
- Pool features: None
- Spa features: None
- Fencing: None
- Has view: Yes
- View description: Rural
Lot
- Size: 10 Acres
- Dimensions: 300 x 1320
- Features: Many Trees
Details
- Additional structures: Barn(s)
- Foundation area: 624
- Parcel number: 7800716400015
- Zoning description: Zoning
Construction
Type & style
- Home type: SingleFamily
- Architectural style: Ranch
- Property subtype: Single Family Residence
Materials
- Vinyl Siding
- Foundation: Block
- Roof: Shingle
Condition
- Year built: 1940
Utilities & green energy
- Electric: Circuit Breakers
- Sewer: Septic Tank
- Water: Well
Community & neighborhood
Location
- Region: Owosso
- Subdivision: None
Other
Other facts
- Listing terms: VA Loan,Cash,Conventional,FHA
- Road surface type: Paved
Price history
| Date | Event | Price |
|---|---|---|
| 5/9/2024 | Sold | $280,000-6.4%$241/sqft |
Source: | ||
| 3/10/2024 | Pending sale | $299,000$257/sqft |
Source: | ||
| 12/9/2023 | Price change | $299,000-8.1%$257/sqft |
Source: | ||
| 10/27/2023 | Listed for sale | $325,370+1201.5%$280/sqft |
Source: | ||
| 9/4/2012 | Sold | $25,000$21/sqft |
Source: | ||
Public tax history
| Year | Property taxes | Tax assessment |
|---|---|---|
| 2025 | $1,777 -34.2% | $101,600 +13.5% |
| 2024 | $2,699 +4.2% | $89,500 +21.3% |
| 2023 | $2,590 | $73,800 +5.7% |
Find assessor info on the county website
Neighborhood: 48867
Nearby schools
GreatSchools rating
- 5/10Corunna Middle SchoolGrades: 4-7Distance: 1.4 mi
- 6/10Corunna High SchoolGrades: 8-12Distance: 1.3 mi
- 6/10Elsa Meyer Elementary SchoolGrades: 1-3Distance: 1.7 mi
Schools provided by the listing agent
- High: Corunna
Source: Greater Lansing AOR. This data may not be complete. We recommend contacting the local school district to confirm school assignments for this home.
Get pre-qualified for a loan
At Zillow Home Loans, we can pre-qualify you in as little as 5 minutes with no impact to your credit score.An equal housing lender. NMLS #10287.
Sell for more on Zillow
Get a Zillow Showcase℠ listing at no additional cost and you could sell for .
$281,800
2% more+$5,636
With Zillow Showcase(estimated)$287,436

