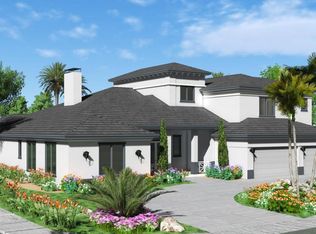Sold for $1,900,000
$1,900,000
400 NE 5th Street, Boca Raton, FL 33432
3beds
1,974sqft
Single Family Residence
Built in 1956
0.28 Acres Lot
$2,283,400 Zestimate®
$963/sqft
$5,508 Estimated rent
Home value
$2,283,400
$2.01M - $2.65M
$5,508/mo
Zestimate® history
Loading...
Owner options
Explore your selling options
What's special
ONE OF A KIND DOWNTOWN BOCA GEM! WALK TO MIZNER PARK AND ALL THAT DOWNTOWN BOCA HAS TO OFFER! This Totally Renovated 3/3 has complete Hurricane Protection for maximum insurance discount. All impact doors & windows for lots of natural light! Quartz & Stainless Chefs Kitchen with oversized Island for Gourmet Prep or Buffet Style Entertaining. Dining Area boasts WOOD BURNING FIREPLACE with room for LARGE DINING TABLE. Tropical mature Landscape surrounds Private Covered Paver Patio! Master Bedroom boasts 2 separate closets and spacious Master Bath with Marble Vanity and Double Sinks. All Plumbing has been replaced in the home during renovation. Split bedroom plan with 2 on one side of house and 3rd completely separate with on suite bath. Large 2 car garage & indoor A/C Laundry Room!
Zillow last checked: 8 hours ago
Listing updated: March 18, 2024 at 05:00am
Listed by:
Charlene Chitwood 561-251-0118,
Coldwell Banker
Bought with:
Tim D Schirripa
Coldwell Banker Realty
Source: BeachesMLS,MLS#: RX-10922920 Originating MLS: Beaches MLS
Originating MLS: Beaches MLS
Facts & features
Interior
Bedrooms & bathrooms
- Bedrooms: 3
- Bathrooms: 3
- Full bathrooms: 3
Primary bedroom
- Level: M
- Area: 180
- Dimensions: 15 x 12
Bedroom 2
- Level: M
- Area: 110
- Dimensions: 10 x 11
Bedroom 3
- Level: M
- Area: 144
- Dimensions: 12 x 12
Kitchen
- Level: M
- Area: 144
- Dimensions: 12 x 12
Living room
- Level: M
- Area: 360
- Dimensions: 18 x 20
Heating
- Central, Electric, Zoned, Fireplace(s)
Cooling
- Central Air, Electric, Zoned
Appliances
- Included: Cooktop, Dishwasher, Dryer, Ice Maker, Microwave, Refrigerator, Reverse Osmosis Water Treatment, Washer, Electric Water Heater
- Laundry: Sink, Inside
Features
- Entry Lvl Lvng Area, Entrance Foyer, Kitchen Island, Pantry, Split Bedroom
- Flooring: Carpet, Marble, Wood
- Windows: Impact Glass (Complete)
- Has fireplace: Yes
Interior area
- Total structure area: 2,974
- Total interior livable area: 1,974 sqft
Property
Parking
- Total spaces: 6
- Parking features: Drive - Decorative, Garage - Attached, Auto Garage Open
- Attached garage spaces: 2
- Uncovered spaces: 4
Features
- Stories: 1
- Patio & porch: Covered Patio
- Exterior features: Auto Sprinkler
- Fencing: Fenced
- Has view: Yes
- View description: Garden
- Waterfront features: None
Lot
- Size: 0.28 Acres
- Dimensions: 100 x 120
- Features: Corner Lot, East of US-1, Sidewalks
Details
- Parcel number: 06434720170080080
- Zoning: R1
- Other equipment: Purifier
Construction
Type & style
- Home type: SingleFamily
- Architectural style: Key West
- Property subtype: Single Family Residence
Materials
- CBS
- Roof: Aluminum,Comp Rolled,Metal
Condition
- Resale
- New construction: No
- Year built: 1956
Utilities & green energy
- Gas: Gas Natural
- Sewer: Public Sewer
- Water: Public
- Utilities for property: Cable Connected, Electricity Connected, Natural Gas Connected, Water Available
Community & neighborhood
Community
- Community features: Sidewalks, Street Lights
Location
- Region: Boca Raton
- Subdivision: Boca Villas Corner Lot 100 X 120
Other
Other facts
- Listing terms: Cash,Conventional
Price history
| Date | Event | Price |
|---|---|---|
| 3/15/2024 | Sold | $1,900,000-13.6%$963/sqft |
Source: | ||
| 2/9/2024 | Pending sale | $2,200,000$1,114/sqft |
Source: | ||
| 9/29/2023 | Listed for sale | $2,200,000$1,114/sqft |
Source: | ||
Public tax history
| Year | Property taxes | Tax assessment |
|---|---|---|
| 2024 | $34,416 +780.4% | $2,002,486 +706.1% |
| 2023 | $3,909 +1.3% | $248,418 +3% |
| 2022 | $3,859 +1% | $241,183 +3% |
Find assessor info on the county website
Neighborhood: Boca Villas
Nearby schools
GreatSchools rating
- 7/10Boca Raton Elementary SchoolGrades: PK-5Distance: 0.7 mi
- 8/10Boca Raton Community Middle SchoolGrades: 6-8Distance: 2.1 mi
- 6/10Boca Raton Community High SchoolGrades: 9-12Distance: 2.4 mi
Schools provided by the listing agent
- Elementary: Boca Raton Elementary School
- Middle: Boca Raton Community Middle School
- High: Boca Raton Community High School
Source: BeachesMLS. This data may not be complete. We recommend contacting the local school district to confirm school assignments for this home.
Get a cash offer in 3 minutes
Find out how much your home could sell for in as little as 3 minutes with a no-obligation cash offer.
Estimated market value$2,283,400
Get a cash offer in 3 minutes
Find out how much your home could sell for in as little as 3 minutes with a no-obligation cash offer.
Estimated market value
$2,283,400
