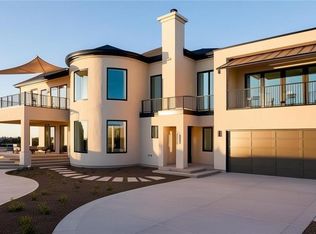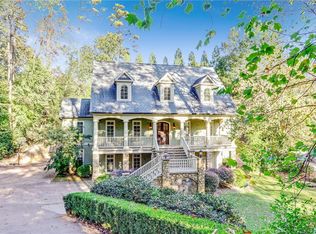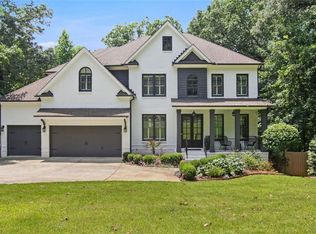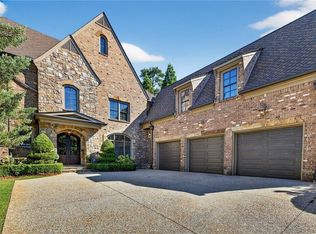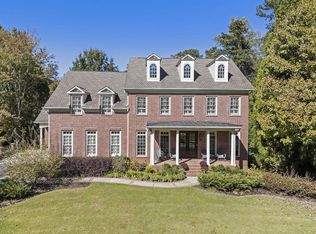Motivated seller — priced to sell. Please bring all offers!! Tucked behind secured gates in the heart of Buckhead, this beautifully remodeled Southern estate sits on a rare, level one-acre lot just moments from top-rated schools, shopping, dining, and major commuter routes. Mature trees and lush landscaping create a private, peaceful setting that’s hard to find anywhere else in the city. A classic wrap-around front porch welcomes you inside to a bright two-story foyer, flanked by a spacious dining room and a fireside formal living room. Just beyond, a stunning sunroom wrapped in arched windows fills the home with natural light and opens onto both the front and side porches. The open chef’s kitchen has been thoughtfully redesigned with imported stone counters, premium appliances, custom cabinetry, and a large center island with gas cooktop. A cozy breakfast room with fireplace flows into the keeping room and a generous fireside family room with triple French doors leading out to the oversized back deck. The main-level primary suite offers true luxury with private deck access, a sitting area, and a newly finished spa bath featuring a glass steam shower, freestanding soaking tub, dual vanities, and a walk-in closet that feels like a boutique. A built-in sauna adds a resort-level touch. Upstairs are three spacious bedrooms and two updated baths. The fully finished terrace level expands the home even further with two additional bedrooms, two full baths, flexible office or hobby spaces, a gym area, and a large recreation room perfect for gatherings or multi-generational living. Additional highlights include new flooring throughout, upgraded fixtures, smart-home features, a three-car garage with Tesla charger, and an extended parking pad for guests. Outdoor living shines here—stone patios, multiple deck areas, and professional hardscaping create a series of beautiful, usable outdoor spaces. All of this sits within the highly sought-after Sarah Smith Elementary district. This is a rare opportunity to own a truly move-in-ready estate that blends timeless Southern charm with modern luxury—right in the heart of Buckhead.
Active
$1,990,000
400 Old Ivy Rd NE, Atlanta, GA 30342
6beds
6,703sqft
Est.:
Single Family Residence, Residential
Built in 1989
0.95 Acres Lot
$1,875,200 Zestimate®
$297/sqft
$-- HOA
What's special
Secured gatesBuilt-in saunaMultiple deck areasClassic wrap-around front porchGenerous fireside family roomKeeping roomSpacious dining room
- 47 days |
- 1,800 |
- 104 |
Zillow last checked: 8 hours ago
Listing updated: December 07, 2025 at 06:08am
Listing Provided by:
Anthony LaBorde,
Real Broker, LLC. 678-918-1340
Source: FMLS GA,MLS#: 7687992
Tour with a local agent
Facts & features
Interior
Bedrooms & bathrooms
- Bedrooms: 6
- Bathrooms: 6
- Full bathrooms: 5
- 1/2 bathrooms: 1
- Main level bathrooms: 1
- Main level bedrooms: 1
Rooms
- Room types: Basement, Bonus Room, Computer Room, Office, Sun Room, Other
Primary bedroom
- Features: Master on Main
- Level: Master on Main
Bedroom
- Features: Master on Main
Primary bathroom
- Features: Double Vanity, Separate His/Hers, Separate Tub/Shower, Bidet
Dining room
- Features: Seats 12+, Separate Dining Room
Kitchen
- Features: Breakfast Bar, Solid Surface Counters, Stone Counters, Kitchen Island, Pantry, View to Family Room
Heating
- Central
Cooling
- Central Air
Appliances
- Included: Trash Compactor, Dishwasher, Double Oven, Disposal, Refrigerator, Gas Range, Gas Cooktop, Gas Oven, Microwave, Range Hood, Tankless Water Heater
- Laundry: Laundry Room
Features
- High Ceilings 10 ft Main, High Ceilings 10 ft Upper, Entrance Foyer 2 Story, Bookcases, Cathedral Ceiling(s), Central Vacuum, Crown Molding, Entrance Foyer, His and Hers Closets, Sauna, Recessed Lighting, Track Lighting
- Flooring: Hardwood
- Windows: Bay Window(s), Double Pane Windows
- Basement: Daylight,Exterior Entry,Finished Bath,Finished,Full,Interior Entry
- Number of fireplaces: 3
- Fireplace features: Family Room, Factory Built, Great Room
- Common walls with other units/homes: No Common Walls
Interior area
- Total structure area: 6,703
- Total interior livable area: 6,703 sqft
Video & virtual tour
Property
Parking
- Total spaces: 3
- Parking features: Garage Door Opener, Covered, Driveway, Electric Vehicle Charging Station(s), Garage
- Garage spaces: 3
- Has uncovered spaces: Yes
Accessibility
- Accessibility features: None
Features
- Levels: Three Or More
- Patio & porch: Covered, Front Porch, Patio
- Exterior features: Garden, Lighting, Private Yard, Balcony
- Pool features: None
- Spa features: None
- Fencing: Fenced,Back Yard,Front Yard,Privacy
- Has view: Yes
- View description: Creek/Stream, Neighborhood, Trees/Woods
- Has water view: Yes
- Water view: Creek/Stream
- Waterfront features: None
- Body of water: None
Lot
- Size: 0.95 Acres
- Dimensions: 1x1x1
- Features: Back Yard, Creek On Lot, Level, Landscaped, Private, Front Yard
Details
- Additional structures: None
- Parcel number: 17 006300070357
- Other equipment: None
- Horse amenities: None
Construction
Type & style
- Home type: SingleFamily
- Architectural style: Colonial,Contemporary,Traditional
- Property subtype: Single Family Residence, Residential
Materials
- Brick, Brick 4 Sides
- Foundation: Slab
- Roof: Composition
Condition
- Resale
- New construction: No
- Year built: 1989
Utilities & green energy
- Electric: 220 Volts in Garage
- Sewer: Public Sewer
- Water: Public
- Utilities for property: Cable Available, Electricity Available, Natural Gas Available, Phone Available, Sewer Available, Water Available
Green energy
- Energy efficient items: Appliances
- Energy generation: None
Community & HOA
Community
- Features: None
- Security: Security Gate, Smoke Detector(s), Security Lights, Secured Garage/Parking
- Subdivision: Buckhead
HOA
- Has HOA: No
Location
- Region: Atlanta
Financial & listing details
- Price per square foot: $297/sqft
- Tax assessed value: $1,923,900
- Annual tax amount: $27,349
- Date on market: 12/2/2025
- Cumulative days on market: 224 days
- Electric utility on property: Yes
- Road surface type: Paved
Estimated market value
$1,875,200
$1.78M - $1.97M
$6,693/mo
Price history
Price history
| Date | Event | Price |
|---|---|---|
| 12/2/2025 | Listed for sale | $1,990,000-0.3%$297/sqft |
Source: | ||
| 11/29/2025 | Listing removed | $1,995,000$298/sqft |
Source: | ||
| 9/8/2025 | Price change | $1,995,000-10.3%$298/sqft |
Source: | ||
| 7/9/2025 | Price change | $2,225,000-1.1%$332/sqft |
Source: | ||
| 6/4/2025 | Listed for sale | $2,250,000+50%$336/sqft |
Source: | ||
Public tax history
Public tax history
| Year | Property taxes | Tax assessment |
|---|---|---|
| 2024 | $31,506 +49.5% | $769,560 +16.5% |
| 2023 | $21,073 -15.2% | $660,600 +7.5% |
| 2022 | $24,865 +13.6% | $614,400 +4% |
Find assessor info on the county website
BuyAbility℠ payment
Est. payment
$11,927/mo
Principal & interest
$9804
Property taxes
$1426
Home insurance
$697
Climate risks
Neighborhood: North Buckhead
Nearby schools
GreatSchools rating
- 6/10Smith Elementary SchoolGrades: PK-5Distance: 0 mi
- 6/10Sutton Middle SchoolGrades: 6-8Distance: 2.6 mi
- 8/10North Atlanta High SchoolGrades: 9-12Distance: 4.2 mi
Schools provided by the listing agent
- Elementary: Sara Rawson Smith
- Middle: Willis A. Sutton
- High: North Atlanta
Source: FMLS GA. This data may not be complete. We recommend contacting the local school district to confirm school assignments for this home.
- Loading
- Loading
