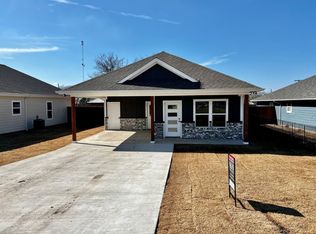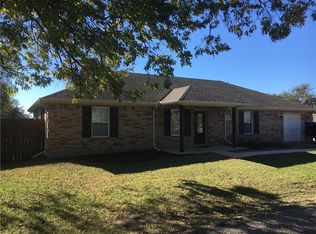Sold
Price Unknown
400 Powell, Celeste, TX 75423
3beds
1,204sqft
Single Family Residence
Built in 2020
5,270.76 Square Feet Lot
$232,900 Zestimate®
$--/sqft
$1,681 Estimated rent
Home value
$232,900
$221,000 - $245,000
$1,681/mo
Zestimate® history
Loading...
Owner options
Explore your selling options
What's special
This home was built in 2020, shows like a model! Inviting 3 BR 2 BA has curb appeal and a GREAT floorplan. Open concept, this home is filled with character and designer details. Kitchen has white cabinetry, granite counters and stainless appliances. Great flow and counter seating. Primary bedroom is spacious with ensuite. Two additional bedrooms PLUS another full bathroom. Covered patio, wood fence, generous corner lot, there is room to play and entertain here. Welcoming front porch, pretty beams and complimenting architecture adds to the curb appeal here. Carport, custom wood side feature plus storage. No HOA and a super location, easy access to Hwy 69, near CISD Stadium. Fiber internet available.
Zillow last checked: 8 hours ago
Listing updated: June 19, 2025 at 05:04pm
Listed by:
Alicia Purser 0723081 903-422-3006,
Keller Williams Realty DPR 972-732-6000
Bought with:
Evelysa Mcghee
Monument Realty
Source: NTREIS,MLS#: 20563140
Facts & features
Interior
Bedrooms & bathrooms
- Bedrooms: 3
- Bathrooms: 2
- Full bathrooms: 2
Primary bedroom
- Features: En Suite Bathroom, Walk-In Closet(s)
- Level: First
- Dimensions: 12 x 13
Bedroom
- Level: First
- Dimensions: 12 x 12
Bedroom
- Level: First
- Dimensions: 12 x 12
Kitchen
- Features: Breakfast Bar, Built-in Features, Eat-in Kitchen, Granite Counters
- Level: First
- Dimensions: 10 x 15
Living room
- Level: First
- Dimensions: 15 x 13
Heating
- Central
Cooling
- Central Air
Appliances
- Included: Dishwasher, Electric Cooktop, Electric Oven, Disposal
- Laundry: Laundry in Utility Room
Features
- Decorative/Designer Lighting Fixtures, Eat-in Kitchen, Granite Counters, High Speed Internet, Open Floorplan, Pantry, Walk-In Closet(s)
- Flooring: Tile
- Has basement: No
- Has fireplace: No
Interior area
- Total interior livable area: 1,204 sqft
Property
Parking
- Total spaces: 1
- Parking features: Concrete, Carport, Oversized, Private
- Carport spaces: 1
Features
- Levels: One
- Stories: 1
- Patio & porch: Covered
- Pool features: None
- Fencing: Back Yard,Fenced,Wood
Lot
- Size: 5,270 sqft
- Features: Back Yard, Corner Lot, Lawn
Details
- Parcel number: 75444
- Special conditions: Standard
Construction
Type & style
- Home type: SingleFamily
- Architectural style: Traditional,Detached
- Property subtype: Single Family Residence
Materials
- Board & Batten Siding, Brick
- Foundation: Slab
- Roof: Composition
Condition
- Year built: 2020
Utilities & green energy
- Sewer: Public Sewer
- Water: Public
- Utilities for property: Electricity Available, Electricity Connected, Sewer Available, Water Available
Community & neighborhood
Security
- Security features: Fire Alarm
Location
- Region: Celeste
- Subdivision: Perrin Add
Price history
| Date | Event | Price |
|---|---|---|
| 5/15/2024 | Sold | -- |
Source: NTREIS #20563140 Report a problem | ||
| 5/8/2024 | Pending sale | $239,000$199/sqft |
Source: NTREIS #20563140 Report a problem | ||
| 4/17/2024 | Contingent | $239,000$199/sqft |
Source: NTREIS #20563140 Report a problem | ||
| 4/1/2024 | Price change | $239,000-4.4%$199/sqft |
Source: NTREIS #20563140 Report a problem | ||
| 3/20/2024 | Listed for sale | $250,000$208/sqft |
Source: NTREIS #20563140 Report a problem | ||
Public tax history
Tax history is unavailable.
Neighborhood: 75423
Nearby schools
GreatSchools rating
- 6/10Celeste Elementary SchoolGrades: PK-5Distance: 0.5 mi
- 7/10Celeste Junior High SchoolGrades: 6-8Distance: 0.5 mi
- 8/10Celeste High SchoolGrades: 9-12Distance: 0.6 mi
Schools provided by the listing agent
- Elementary: Celeste
- High: Celeste
- District: Celeste ISD
Source: NTREIS. This data may not be complete. We recommend contacting the local school district to confirm school assignments for this home.
Get a cash offer in 3 minutes
Find out how much your home could sell for in as little as 3 minutes with a no-obligation cash offer.
Estimated market value$232,900
Get a cash offer in 3 minutes
Find out how much your home could sell for in as little as 3 minutes with a no-obligation cash offer.
Estimated market value
$232,900

