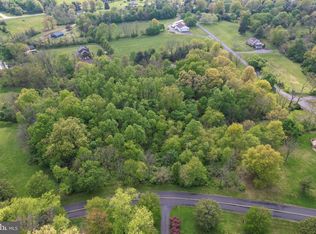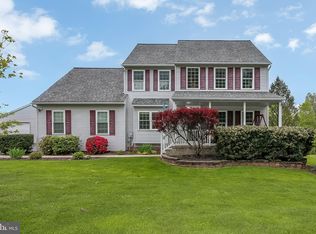Sold for $620,000
$620,000
400 Reitnour Rd, Spring City, PA 19475
3beds
2,193sqft
Single Family Residence
Built in 1991
4.5 Acres Lot
$624,100 Zestimate®
$283/sqft
$3,275 Estimated rent
Home value
$624,100
$593,000 - $655,000
$3,275/mo
Zestimate® history
Loading...
Owner options
Explore your selling options
What's special
Charming home on 4.5 Acres with endless possibilities. Enjoy peaceful rural living while being just a short drive from local amenities. Plus, the home is situated in sought after Owen J. Roberts School District. This home is a blank canvas waiting for your vision. Discover this spacious and well maintained three bedrooms, three bath home nestled on 4.5 beautiful acres. Perfect for those looking to create their dream sanctuary; this property offers ample room for customization and growth. While the home may need some upgrades, its solid foundation and thoughtful upkeep provide a fantastic opportunity to create a personalized retreat. Features include: Three bedrooms plus a possible fourth bedroom suite which is currently being used as a family room on the first floor; three full bathrooms for added convenience; living room with fireplace to help keep you warm in the winter; nice size kitchen and breakfast area with large picture windows and skylights. There is also a separate dining room plus an enclosed sunroom for enjoying your morning coffee. This home has been well maintained throughout and offers an expansive outdoor space including your very own creek. There is plenty of potential for upgrades to suit your style and needs, The home is Move-in Ready and also comes with a 1-Year Home Warranty! Don't miss out on making it yours! Please note that this is an estate sale and the home is being sold as is. Contact me today for a private showing before it's gone!
Zillow last checked: 8 hours ago
Listing updated: September 30, 2025 at 05:33am
Listed by:
Nina Catagnus 610-420-8001,
Home Town Realty
Bought with:
Theresa Stewart, RS354716
Styer Real Estate
Source: Bright MLS,MLS#: PACT2104550
Facts & features
Interior
Bedrooms & bathrooms
- Bedrooms: 3
- Bathrooms: 3
- Full bathrooms: 3
- Main level bathrooms: 1
Bedroom 1
- Level: Upper
- Area: 323 Square Feet
- Dimensions: 19 x 17
Bedroom 2
- Level: Upper
- Area: 108 Square Feet
- Dimensions: 12 x 9
Bedroom 3
- Level: Upper
- Area: 216 Square Feet
- Dimensions: 12 x 18
Bathroom 1
- Level: Main
Bathroom 2
- Level: Upper
Bathroom 3
- Level: Upper
Dining room
- Level: Main
- Area: 143 Square Feet
- Dimensions: 13 x 11
Family room
- Level: Main
- Area: 221 Square Feet
- Dimensions: 13 x 17
Kitchen
- Level: Main
- Area: 253 Square Feet
- Dimensions: 11 x 23
Living room
- Level: Main
- Area: 247 Square Feet
- Dimensions: 13 x 19
Heating
- Heat Pump, Electric
Cooling
- Central Air, Electric
Appliances
- Included: Electric Water Heater
- Laundry: In Basement
Features
- Windows: Skylight(s)
- Basement: Full
- Number of fireplaces: 1
Interior area
- Total structure area: 2,193
- Total interior livable area: 2,193 sqft
- Finished area above ground: 2,193
- Finished area below ground: 0
Property
Parking
- Total spaces: 2
- Parking features: Built In, Inside Entrance, Attached
- Attached garage spaces: 2
Accessibility
- Accessibility features: None
Features
- Levels: One and One Half
- Stories: 1
- Pool features: None
- Waterfront features: Creek/Stream
Lot
- Size: 4.50 Acres
Details
- Additional structures: Above Grade, Below Grade
- Parcel number: 2101 0156
- Zoning: RES
- Special conditions: Standard
Construction
Type & style
- Home type: SingleFamily
- Architectural style: Cape Cod
- Property subtype: Single Family Residence
Materials
- Stucco
- Foundation: Permanent
Condition
- New construction: No
- Year built: 1991
Utilities & green energy
- Sewer: On Site Septic
- Water: Private, Well
Community & neighborhood
Location
- Region: Spring City
- Subdivision: None Available
- Municipality: EAST VINCENT TWP
Other
Other facts
- Listing agreement: Exclusive Right To Sell
- Listing terms: Cash,Conventional
- Ownership: Fee Simple
Price history
| Date | Event | Price |
|---|---|---|
| 9/23/2025 | Sold | $620,000-4.6%$283/sqft |
Source: | ||
| 8/8/2025 | Pending sale | $650,000$296/sqft |
Source: | ||
| 7/27/2025 | Listed for sale | $650,000$296/sqft |
Source: | ||
Public tax history
| Year | Property taxes | Tax assessment |
|---|---|---|
| 2025 | $8,543 +1.5% | $200,360 |
| 2024 | $8,420 +2.3% | $200,360 |
| 2023 | $8,230 +1.5% | $200,360 |
Find assessor info on the county website
Neighborhood: 19475
Nearby schools
GreatSchools rating
- 8/10East Coventry El SchoolGrades: K-6Distance: 2.2 mi
- 4/10Owen J Roberts Middle SchoolGrades: 7-8Distance: 3.8 mi
- 7/10Owen J Roberts High SchoolGrades: 9-12Distance: 4 mi
Schools provided by the listing agent
- District: Owen J Roberts
Source: Bright MLS. This data may not be complete. We recommend contacting the local school district to confirm school assignments for this home.
Get a cash offer in 3 minutes
Find out how much your home could sell for in as little as 3 minutes with a no-obligation cash offer.
Estimated market value
$624,100

