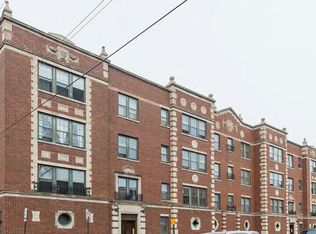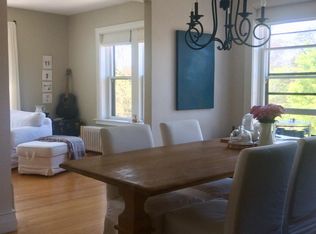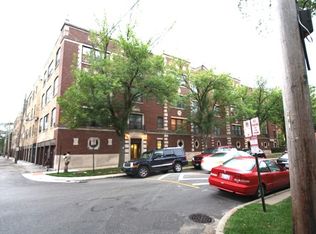Closed
$222,500
400 Ridge Ave APT 16-2, Evanston, IL 60202
2beds
1,100sqft
Condominium, Single Family Residence
Built in 1927
-- sqft lot
$225,400 Zestimate®
$202/sqft
$2,039 Estimated rent
Home value
$225,400
$203,000 - $250,000
$2,039/mo
Zestimate® history
Loading...
Owner options
Explore your selling options
What's special
Welcome to this beautiful, move in ready 2 bedroom, 1 bathroom condo. Recent updates include kitchen remodel 2025, bathroom 2023. Painted throughout 2024 and back door replaced in 2024. Nothing to do but move in and enjoy. Great layout with separate living room and dinning room for entertaining. Storage and laundry in the basement. Easy walk to the South Blvd Purple Line stop.
Zillow last checked: 8 hours ago
Listing updated: November 13, 2025 at 01:36pm
Listing courtesy of:
Sylwia Baker 888-213-6110,
Infinity Real Estate
Bought with:
Leopoldo Gutierrez
Redfin Corporation
Source: MRED as distributed by MLS GRID,MLS#: 12399751
Facts & features
Interior
Bedrooms & bathrooms
- Bedrooms: 2
- Bathrooms: 1
- Full bathrooms: 1
Primary bedroom
- Features: Flooring (Hardwood)
- Level: Main
- Area: 132 Square Feet
- Dimensions: 12X11
Bedroom 2
- Features: Flooring (Hardwood)
- Level: Main
- Area: 120 Square Feet
- Dimensions: 12X10
Dining room
- Features: Flooring (Hardwood)
- Level: Main
- Area: 132 Square Feet
- Dimensions: 12X11
Kitchen
- Level: Main
- Area: 110 Square Feet
- Dimensions: 11X10
Living room
- Features: Flooring (Hardwood)
- Level: Main
- Area: 286 Square Feet
- Dimensions: 22X13
Heating
- Radiator(s)
Cooling
- Wall Unit(s)
Features
- Storage
- Flooring: Hardwood
- Windows: Screens
- Basement: None
- Common walls with other units/homes: End Unit
Interior area
- Total structure area: 0
- Total interior livable area: 1,100 sqft
Property
Accessibility
- Accessibility features: No Disability Access
Details
- Parcel number: 11301060391048
- Special conditions: None
- Other equipment: Intercom
Construction
Type & style
- Home type: Condo
- Property subtype: Condominium, Single Family Residence
Materials
- Brick
- Foundation: Brick/Mortar
- Roof: Tar/Gravel
Condition
- New construction: No
- Year built: 1927
Utilities & green energy
- Sewer: Public Sewer
- Water: Lake Michigan, Public
Community & neighborhood
Location
- Region: Evanston
HOA & financial
HOA
- Has HOA: Yes
- HOA fee: $364 monthly
- Services included: Heat, Water, Exterior Maintenance, Lawn Care, Scavenger, Snow Removal
Other
Other facts
- Listing terms: Conventional
- Ownership: Condo
Price history
| Date | Event | Price |
|---|---|---|
| 10/24/2025 | Sold | $222,500-1.1%$202/sqft |
Source: | ||
| 9/8/2025 | Contingent | $224,900$204/sqft |
Source: | ||
| 9/3/2025 | Price change | $224,900-6.3%$204/sqft |
Source: | ||
| 8/8/2025 | Price change | $239,900-4%$218/sqft |
Source: | ||
| 7/25/2025 | Price change | $249,900-2%$227/sqft |
Source: | ||
Public tax history
| Year | Property taxes | Tax assessment |
|---|---|---|
| 2023 | $4,050 +4.2% | $16,510 |
| 2022 | $3,885 +12.7% | $16,510 +28.8% |
| 2021 | $3,448 +1.4% | $12,819 |
Find assessor info on the county website
Neighborhood: 60202
Nearby schools
GreatSchools rating
- 4/10Oakton Elementary SchoolGrades: K-5Distance: 0.1 mi
- 9/10Chute Middle SchoolGrades: 6-8Distance: 0.4 mi
- 9/10Evanston Twp High SchoolGrades: 9-12Distance: 1.7 mi
Schools provided by the listing agent
- High: Evanston Twp High School
- District: 65
Source: MRED as distributed by MLS GRID. This data may not be complete. We recommend contacting the local school district to confirm school assignments for this home.

Get pre-qualified for a loan
At Zillow Home Loans, we can pre-qualify you in as little as 5 minutes with no impact to your credit score.An equal housing lender. NMLS #10287.
Sell for more on Zillow
Get a free Zillow Showcase℠ listing and you could sell for .
$225,400
2% more+ $4,508
With Zillow Showcase(estimated)
$229,908

