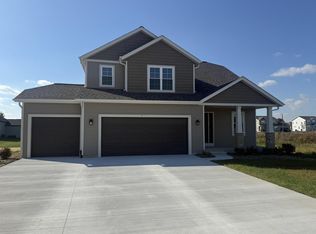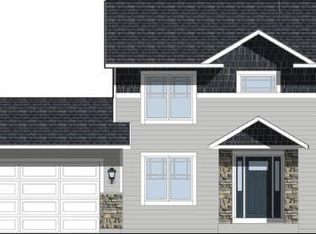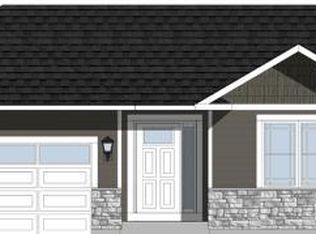Closed
$509,900
400 Ridgeview COURT, Lake Mills, WI 53551
4beds
2,179sqft
Single Family Residence
Built in 2025
0.29 Acres Lot
$532,400 Zestimate®
$234/sqft
$2,674 Estimated rent
Home value
$532,400
$458,000 - $618,000
$2,674/mo
Zestimate® history
Loading...
Owner options
Explore your selling options
What's special
Move into your newly completed dream home TODAY with this beautifully designed Adams model, a 4-bedroom, 2.5-bathroom property, offering 2,179 sq. ft. of modern living space. Featuring sleek steel-grey cabinetry, stunning quartz countertops, and durable LVP flooring throughout the main living areas, this home combines style and functionality. The bathrooms are enhanced with elegant LVT flooring for a cohesive, contemporary look. Set on a spacious 0.29-acre lot, this property also boasts a 3-car garage, providing ample space for all your needs. Don't miss the opportunity to make this stylish and spacious home yours and take advantage of our PROMOTION!
Zillow last checked: 8 hours ago
Listing updated: September 15, 2025 at 03:36am
Listed by:
Deanne Welper 262-352-1654,
Loos Custom Homes,LLC
Bought with:
Sherie Nelson
Source: WIREX MLS,MLS#: 1919451 Originating MLS: Metro MLS
Originating MLS: Metro MLS
Facts & features
Interior
Bedrooms & bathrooms
- Bedrooms: 4
- Bathrooms: 3
- Full bathrooms: 2
- 1/2 bathrooms: 1
Primary bedroom
- Level: Upper
- Area: 224
- Dimensions: 16 x 14
Bedroom 2
- Level: Upper
- Area: 120
- Dimensions: 12 x 10
Bedroom 3
- Level: Upper
- Area: 156
- Dimensions: 12 x 13
Bedroom 4
- Level: Upper
- Area: 140
- Dimensions: 14 x 10
Bathroom
- Features: Stubbed For Bathroom on Lower, Tub Only, Master Bedroom Bath: Walk-In Shower, Master Bedroom Bath, Shower Over Tub, Shower Stall
Kitchen
- Level: Main
- Area: 288
- Dimensions: 24 x 12
Living room
- Level: Main
- Area: 224
- Dimensions: 16 x 14
Heating
- Natural Gas, Forced Air
Cooling
- Central Air
Appliances
- Included: Dishwasher, Disposal, Microwave, ENERGY STAR Qualified Appliances
Features
- Pantry
- Flooring: Wood
- Windows: Low Emissivity Windows
- Basement: Full,Concrete,Sump Pump
Interior area
- Total structure area: 2,179
- Total interior livable area: 2,179 sqft
- Finished area above ground: 2,179
- Finished area below ground: 0
Property
Parking
- Total spaces: 3
- Parking features: Garage Door Opener, Attached, 3 Car
- Attached garage spaces: 3
Features
- Levels: Two
- Stories: 2
Lot
- Size: 0.29 Acres
- Features: Sidewalks
Details
- Parcel number: 24607141844025
- Zoning: Res
- Special conditions: Arms Length
Construction
Type & style
- Home type: SingleFamily
- Architectural style: Contemporary
- Property subtype: Single Family Residence
Materials
- Aluminum Siding, Aluminum Trim, Stone, Brick/Stone, Vinyl Siding, Wood Siding
Condition
- New Construction
- New construction: Yes
- Year built: 2025
Utilities & green energy
- Sewer: Public Sewer
- Water: Public
Green energy
- Green verification: Green Built Home Cert, ENERGY STAR Certified Homes
- Energy efficient items: Energy Assessment Available
- Indoor air quality: Contaminant Control
Community & neighborhood
Location
- Region: Lake Mills
- Subdivision: Brookstone Meadows
- Municipality: Lake Mills
Price history
| Date | Event | Price |
|---|---|---|
| 9/15/2025 | Sold | $509,900$234/sqft |
Source: | ||
| 8/21/2025 | Pending sale | $509,900$234/sqft |
Source: | ||
| 7/9/2025 | Price change | $509,900-1%$234/sqft |
Source: | ||
| 5/27/2025 | Listed for sale | $514,900$236/sqft |
Source: | ||
Public tax history
Tax history is unavailable.
Neighborhood: 53551
Nearby schools
GreatSchools rating
- 5/10Lake Mills Elementary SchoolGrades: PK-4Distance: 2 mi
- 7/10Lake Mills Middle SchoolGrades: 5-8Distance: 2.1 mi
- 6/10Lake Mills High SchoolGrades: 9-12Distance: 1.6 mi
Schools provided by the listing agent
- Elementary: Lake Mills
- Middle: Lake Mills
- High: Lake Mills
- District: Lake Mills Area
Source: WIREX MLS. This data may not be complete. We recommend contacting the local school district to confirm school assignments for this home.
Get pre-qualified for a loan
At Zillow Home Loans, we can pre-qualify you in as little as 5 minutes with no impact to your credit score.An equal housing lender. NMLS #10287.
Sell with ease on Zillow
Get a Zillow Showcase℠ listing at no additional cost and you could sell for —faster.
$532,400
2% more+$10,648
With Zillow Showcase(estimated)$543,048


