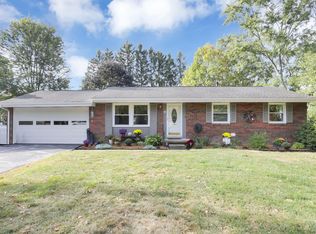Sold for $270,000
$270,000
400 S Edgewood Rd, Mount Vernon, OH 43050
3beds
1,552sqft
Single Family Residence
Built in 1967
-- sqft lot
$282,200 Zestimate®
$174/sqft
$1,991 Estimated rent
Home value
$282,200
$268,000 - $299,000
$1,991/mo
Zestimate® history
Loading...
Owner options
Explore your selling options
What's special
The open floorplan and lovely outdoor living area makes this a perfect home for all your entertaining needs. Located in the colonial hills subdivision on 2 parcels; this home has the perfect location- close to parks, the bike trail, and shopping and dining! It has been updated from the mechanicals all the way to the coesmetic features of the home. Just a few of the bonuses include hardwood floors, a wood-burning fireplace, new flooring in the entry and additional lower -level family room, granite countertops, stainless steel appliances, primary bedroom with a private connecting full bathroom, fenced in backyard, shed, and a two tier deck that is perfect for enjoying the crisp fall evenings with a book. List of recent mechanical updates available upon request!
Zillow last checked: 8 hours ago
Listing updated: March 20, 2025 at 08:23pm
Listed by:
Hailey Kinnamon-hergatt,
Keller Williams Legacy Group Realty
Bought with:
Agent Outside
Outside Broker
Source: MAR,MLS#: 9065564
Facts & features
Interior
Bedrooms & bathrooms
- Bedrooms: 3
- Bathrooms: 3
- Full bathrooms: 2
- 1/2 bathrooms: 1
- Main level bedrooms: 3
Primary bedroom
- Level: Main
- Area: 180
- Dimensions: 15 x 12
Bedroom 2
- Level: Main
- Area: 120
- Dimensions: 10 x 12
Bedroom 3
- Level: Main
- Area: 96
- Dimensions: 8 x 12
Dining room
- Level: Main
- Area: 50
- Dimensions: 5 x 10
Family room
- Level: Lower
- Area: 180
- Dimensions: 20 x 9
Kitchen
- Level: Main
- Area: 168
- Dimensions: 12 x 14
Living room
- Level: Main
- Area: 153
- Dimensions: 17 x 9
Heating
- Forced Air, Natural Gas
Cooling
- Central Air
Appliances
- Laundry: Mud Room, Lower
Features
- Entrance Foyer
- Windows: Double Pane Windows
- Basement: Walk-Out Access,Finished
- Number of fireplaces: 1
- Fireplace features: 1, Living Room
Interior area
- Total structure area: 1,552
- Total interior livable area: 1,552 sqft
Property
Parking
- Total spaces: 2
- Parking features: 2 Car, Asphalt
- Garage spaces: 2
- Has uncovered spaces: Yes
Features
- Stories: 1
- Entry location: Lower Level
- Fencing: Fenced
Lot
- Dimensions: 0.3306
- Features: Corner Lot, Curbs, Trees, Lawn, City Lot
Details
- Additional structures: Shed(s), Shed
- Parcel number: 6606477.000
Construction
Type & style
- Home type: SingleFamily
- Property subtype: Single Family Residence
Materials
- Brick, Vinyl Siding
- Roof: Composition
Condition
- Year built: 1967
Utilities & green energy
- Sewer: Public Sewer
- Water: Public
Community & neighborhood
Location
- Region: Mount Vernon
Other
Other facts
- Listing terms: Cash,Conventional,FHA,VA Loan
- Road surface type: Paved
Price history
| Date | Event | Price |
|---|---|---|
| 2/28/2025 | Sold | $270,000-1.8%$174/sqft |
Source: | ||
| 1/29/2025 | Pending sale | $274,900$177/sqft |
Source: | ||
| 12/31/2024 | Listed for sale | $274,900+92.2%$177/sqft |
Source: | ||
| 4/25/2018 | Sold | $143,000-2.7%$92/sqft |
Source: Public Record Report a problem | ||
| 2/7/2018 | Price change | $147,000-1.3%$95/sqft |
Source: Re/Max Stars #20170970 Report a problem | ||
Public tax history
| Year | Property taxes | Tax assessment |
|---|---|---|
| 2024 | $2,508 +1.8% | $65,040 |
| 2023 | $2,465 +24.5% | $65,040 +39% |
| 2022 | $1,980 -0.2% | $46,790 |
Find assessor info on the county website
Neighborhood: 43050
Nearby schools
GreatSchools rating
- 8/10Dan Emmett Elementary SchoolGrades: PK-5Distance: 0.6 mi
- 7/10Mount Vernon Middle SchoolGrades: 6-8Distance: 0.8 mi
- 6/10Mount Vernon High SchoolGrades: 9-12Distance: 0.8 mi
Schools provided by the listing agent
- District: Mt. Vernon City Schools
Source: MAR. This data may not be complete. We recommend contacting the local school district to confirm school assignments for this home.
Get pre-qualified for a loan
At Zillow Home Loans, we can pre-qualify you in as little as 5 minutes with no impact to your credit score.An equal housing lender. NMLS #10287.
