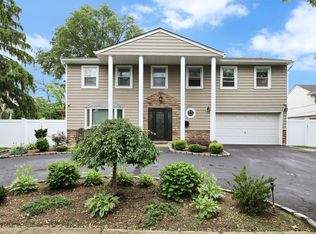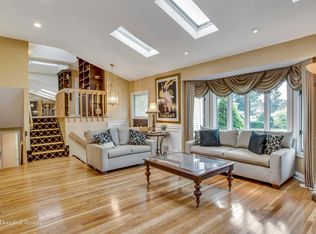Sold for $850,000 on 11/26/24
$850,000
400 S Marginal Road, Jericho, NY 11753
4beds
2,346sqft
Single Family Residence, Residential
Built in 1964
10,001 Square Feet Lot
$1,369,200 Zestimate®
$362/sqft
$5,497 Estimated rent
Home value
$1,369,200
$1.25M - $1.52M
$5,497/mo
Zestimate® history
Loading...
Owner options
Explore your selling options
What's special
Welcome to this spacious and charming home located in the desirable West Birchwood area! This 4 bed, 3 bath home offers approximately 2,300 sq ft of living space on a 0.23-acre lot. The main floor boasts a living room, dining room, kitchen, and a large recreation room with vaulted ceilings. The 3rd floor features 3 bedrooms, including a master suite with an ensuite bathroom, while a unique guest room and interior balcony overlook the computer/office room from the 2nd floor. Additional features include a music room with its own entrance, a welcoming foyer with vaulted ceilings, and a semi-finished basement. The outdoor space is expansive, and recent updates include updated electrical (2018), tankless water heater (2019), a new roof (2022), and a new sunroom addition (2022). Please note that interior access is not available until after an offer is accepted. The home is in need of light renovation, offering the perfect opportunity to customize and add your personal touch. Don't miss out! Additional Information: ParkingFeatures:1 Car Attached,
Zillow last checked: 8 hours ago
Listing updated: November 26, 2024 at 06:59am
Listed by:
Aneury Evangelista 917-940-0523,
Real Broker NY LLC 929-374-4985,
Felix J. Hernandez 855-450-0442,
Real Broker NY LLC
Bought with:
Aneury Evangelista, 10301219735
Real Broker NY LLC
Source: OneKey® MLS,MLS#: H6315048
Facts & features
Interior
Bedrooms & bathrooms
- Bedrooms: 4
- Bathrooms: 3
- Full bathrooms: 3
Primary bedroom
- Description: with bathroom
- Level: Third
Bedroom 1
- Description: Guest room
- Level: Second
Bedroom 2
- Description: bedroom
- Level: Third
Bedroom 3
- Description: bedroom
- Level: Third
Bathroom 1
- Description: full bath
- Level: First
Bathroom 2
- Description: full bathroom
- Level: Basement
Bonus room
- Description: Foyer with vaulted ceilings
- Level: First
Bonus room
- Description: Music room off to the side of the front door with its own entrance, used for piano lessons.
- Level: First
Bonus room
- Description: pull down access to the attic
- Level: Other
Dining room
- Description: dining room
- Level: First
Family room
- Description: Large room with vaulted ceilings
- Level: First
Kitchen
- Description: Kitchen area
- Level: First
Laundry
- Description: located in semi finished basement
- Level: Basement
Living room
- Description: general living space
- Level: First
Office
- Description: Additional room for office use
- Level: First
Heating
- Baseboard
Cooling
- Wall/Window Unit(s)
Appliances
- Included: Tankless Water Heater
Features
- Primary Bathroom
- Basement: Partially Finished
- Attic: Pull Stairs
Interior area
- Total structure area: 2,346
- Total interior livable area: 2,346 sqft
Property
Parking
- Total spaces: 1
- Parking features: Attached, Driveway
- Has uncovered spaces: Yes
Features
- Levels: Multi/Split
Lot
- Size: 10,001 sqft
Details
- Parcel number: 2489114300000280
Construction
Type & style
- Home type: SingleFamily
- Property subtype: Single Family Residence, Residential
Condition
- Year built: 1964
Utilities & green energy
- Sewer: Public Sewer
- Water: Public
- Utilities for property: Trash Collection Public
Community & neighborhood
Location
- Region: Jericho
Other
Other facts
- Listing agreement: Exclusive Right To Sell
Price history
| Date | Event | Price |
|---|---|---|
| 4/2/2025 | Listing removed | $1,270,000$541/sqft |
Source: | ||
| 2/25/2025 | Price change | $1,270,000-0.8%$541/sqft |
Source: | ||
| 1/17/2025 | Listed for sale | $1,280,000+50.6%$546/sqft |
Source: | ||
| 11/26/2024 | Sold | $850,000-10.5%$362/sqft |
Source: | ||
| 6/25/2024 | Listed for sale | $950,000$405/sqft |
Source: | ||
Public tax history
| Year | Property taxes | Tax assessment |
|---|---|---|
| 2024 | -- | $909 |
| 2023 | -- | $909 |
| 2022 | -- | $909 |
Find assessor info on the county website
Neighborhood: 11753
Nearby schools
GreatSchools rating
- 8/10Robert Seaman Elementary SchoolGrades: PK-5Distance: 0.3 mi
- 8/10Jericho Middle SchoolGrades: 6-8Distance: 1.1 mi
- 9/10Jericho Senior High SchoolGrades: 9-12Distance: 1.1 mi
Schools provided by the listing agent
- Elementary: Contact Agent
- Middle: Jericho Middle School
- High: Jericho Senior High School
Source: OneKey® MLS. This data may not be complete. We recommend contacting the local school district to confirm school assignments for this home.
Get a cash offer in 3 minutes
Find out how much your home could sell for in as little as 3 minutes with a no-obligation cash offer.
Estimated market value
$1,369,200
Get a cash offer in 3 minutes
Find out how much your home could sell for in as little as 3 minutes with a no-obligation cash offer.
Estimated market value
$1,369,200

