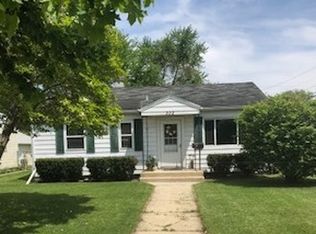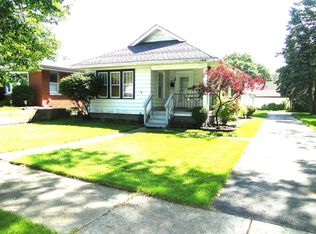Closed
$300,000
400 S Reed St, Joliet, IL 60436
5beds
1,182sqft
Single Family Residence
Built in 1956
5,240 Square Feet Lot
$313,100 Zestimate®
$254/sqft
$2,907 Estimated rent
Home value
$313,100
$288,000 - $341,000
$2,907/mo
Zestimate® history
Loading...
Owner options
Explore your selling options
What's special
Fha and Va loans welcomed! Welcome to this beautifully remodeled solid brick ranch in the heart of Joliet! This versatile and move-in-ready home offers the perfect blend of comfort, style, and functionality-ideal for related living or multi-generational households. The main level features 3 spacious bedrooms, a full updated bathroom, and a bright, open layout with fresh paint, new flooring, and brand-new appliances. The lower level offers a fully finished separate living space complete with its own kitchen, full bathroom, and 2 additional bedrooms-perfect for extended family, guests, or even a potential second unit. Enjoy outdoor living in the fenced-in yard with a patio and deck, perfect for entertaining or relaxing. A spacious 2-car garage completes this exceptional property. Whether you're looking for room to grow or potential rental income, this home has it all. Recent updates throughout mean you can move right in and start enjoying your new space from day one! Located in a desirable Joliet neighborhood with easy access to schools, shopping, dining, and major highways. Don't miss this rare opportunity-schedule your private showing today!
Zillow last checked: 8 hours ago
Listing updated: August 22, 2025 at 10:57am
Listing courtesy of:
Dana Hathorn 815-600-9449,
Crosstown REALTORS Inc
Bought with:
Jennifer Crowe
Baird & Warner Real Estate
Source: MRED as distributed by MLS GRID,MLS#: 12421705
Facts & features
Interior
Bedrooms & bathrooms
- Bedrooms: 5
- Bathrooms: 2
- Full bathrooms: 2
Primary bedroom
- Features: Flooring (Wood Laminate)
- Level: Main
- Area: 143 Square Feet
- Dimensions: 13X11
Bedroom 2
- Features: Flooring (Wood Laminate)
- Level: Main
- Area: 91 Square Feet
- Dimensions: 13X7
Bedroom 3
- Features: Flooring (Wood Laminate)
- Level: Main
- Area: 88 Square Feet
- Dimensions: 11X8
Bedroom 4
- Features: Flooring (Ceramic Tile)
- Level: Basement
- Area: 170 Square Feet
- Dimensions: 17X10
Bedroom 5
- Features: Flooring (Ceramic Tile)
- Level: Basement
- Area: 140 Square Feet
- Dimensions: 14X10
Family room
- Features: Flooring (Ceramic Tile)
- Level: Basement
- Area: 242 Square Feet
- Dimensions: 22X11
Kitchen
- Features: Kitchen (Eating Area-Table Space), Flooring (Ceramic Tile)
- Level: Main
- Area: 231 Square Feet
- Dimensions: 21X11
Kitchen 2nd
- Features: Flooring (Ceramic Tile)
- Level: Basement
- Area: 187 Square Feet
- Dimensions: 17X11
Laundry
- Level: Basement
- Area: 130 Square Feet
- Dimensions: 13X10
Living room
- Features: Flooring (Ceramic Tile)
- Level: Main
- Area: 242 Square Feet
- Dimensions: 22X11
Heating
- Natural Gas, Forced Air
Cooling
- Central Air
Appliances
- Included: Range, Refrigerator, Washer, Dryer
- Laundry: Gas Dryer Hookup
Features
- Basement: Finished,Full
- Attic: Unfinished
Interior area
- Total structure area: 0
- Total interior livable area: 1,182 sqft
Property
Parking
- Total spaces: 2
- Parking features: Concrete, On Site, Garage Owned, Detached, Garage
- Garage spaces: 2
Accessibility
- Accessibility features: No Disability Access
Features
- Stories: 1
- Fencing: Fenced
Lot
- Size: 5,240 sqft
- Dimensions: 40 X 131
- Features: Corner Lot
Details
- Parcel number: 3007174010010000
- Special conditions: None
- Other equipment: Sump Pump
Construction
Type & style
- Home type: SingleFamily
- Architectural style: Ranch
- Property subtype: Single Family Residence
Materials
- Brick
- Foundation: Block
- Roof: Asphalt
Condition
- New construction: No
- Year built: 1956
Utilities & green energy
- Electric: Circuit Breakers, 100 Amp Service
- Sewer: Public Sewer
- Water: Public
Community & neighborhood
Community
- Community features: Curbs, Sidewalks, Street Lights, Street Paved
Location
- Region: Joliet
- Subdivision: Reedswood
HOA & financial
HOA
- Services included: None
Other
Other facts
- Listing terms: Conventional
- Ownership: Fee Simple
Price history
| Date | Event | Price |
|---|---|---|
| 8/22/2025 | Sold | $300,000-1.6%$254/sqft |
Source: | ||
| 7/21/2025 | Contingent | $305,000$258/sqft |
Source: | ||
| 7/16/2025 | Listed for sale | $305,000-3.2%$258/sqft |
Source: | ||
| 7/16/2025 | Listing removed | $315,000$266/sqft |
Source: | ||
| 7/8/2025 | Listed for sale | $315,000$266/sqft |
Source: | ||
Public tax history
| Year | Property taxes | Tax assessment |
|---|---|---|
| 2023 | $5,774 +6.8% | $64,731 +10.6% |
| 2022 | $5,407 +5.2% | $58,553 +7.1% |
| 2021 | $5,139 +5.4% | $54,687 +5.3% |
Find assessor info on the county website
Neighborhood: Reedwood
Nearby schools
GreatSchools rating
- 3/10Lynne Thigpen Elementary SchoolGrades: K-5Distance: 0.4 mi
- 6/10Dirksen Junior High SchoolGrades: 6-8Distance: 0.5 mi
- 2/10Joliet Central High SchoolGrades: 9-12Distance: 1.9 mi
Schools provided by the listing agent
- Elementary: Dirksen Elementary School
- Middle: Dirksen Junior High School
- High: Joliet Central High School
- District: 86
Source: MRED as distributed by MLS GRID. This data may not be complete. We recommend contacting the local school district to confirm school assignments for this home.
Get a cash offer in 3 minutes
Find out how much your home could sell for in as little as 3 minutes with a no-obligation cash offer.
Estimated market value$313,100
Get a cash offer in 3 minutes
Find out how much your home could sell for in as little as 3 minutes with a no-obligation cash offer.
Estimated market value
$313,100

