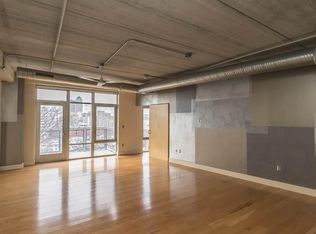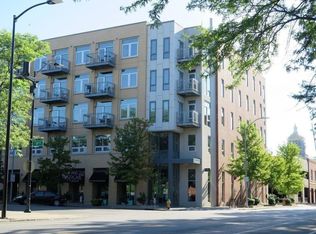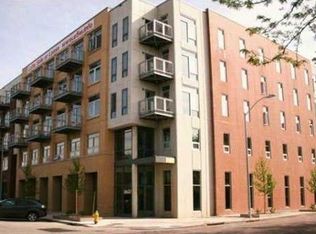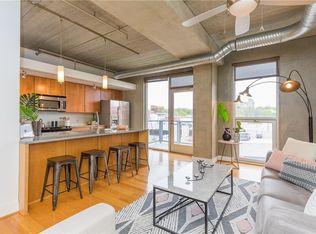10 yr tax abatement & low HOA dues. Helix floor plans are all corner units. This walk up street level unit offers convenience of sidewalk access. 2nd bedroom is ideal for home office, guest bedroom, roommate or family. Master bathroom has a dual sink vanity & walk in closet. Kitchen includes designer upgraded flush mount kitchen sink w/disposal, quartz counter tops & brushed brass finish on hardware. Buyer selection on kitchen tile backsplash provided in purchase price & installed prior to closing. Dedicated laundry room provides additional storage space. Located near restaurants, Principal Park, Gray's Lake, downtown entertainment & outdoor activities. Helix Floor Plan. Open every Sunday 1 - 4PM.
This property is off market, which means it's not currently listed for sale or rent on Zillow. This may be different from what's available on other websites or public sources.



