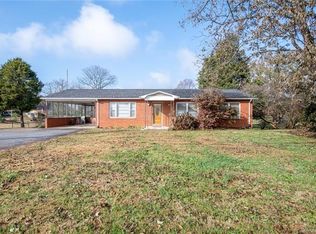Closed
$260,000
400 Salem Rd, Morganton, NC 28655
3beds
1,316sqft
Single Family Residence
Built in 2006
0.37 Acres Lot
$303,600 Zestimate®
$198/sqft
$1,625 Estimated rent
Home value
$303,600
$249,000 - $370,000
$1,625/mo
Zestimate® history
Loading...
Owner options
Explore your selling options
What's special
Charming One-Level Home in Prime Morganton Location!!!!
Welcome to 400 Salem Rd., Morganton, NC – a beautifully maintained 3-bedroom, 2-bath home offering convenient, one-level living just minutes from everything! This home features an inviting open floor plan, perfect for both everyday living and entertaining. Primary suite with full bath, Vaulted ceilings in the living room, kitchen and dining. Enjoy your morning coffee on the covered front porch, and relax or host guests on the back deck overlooking the fenced backyard – ideal for pets, play, or gardening. The double garage provides ample parking and storage space. HVAC replaced in 2024. Front porch has new paint and decking has been replaced from the joist up!!
Located in a desirable area with close proximity to shops, schools and downtown Morganton, this move-in-ready home combines comfort, functionality, and location in one perfect package. Don’t miss it! Priced at $299,900
Zillow last checked: 8 hours ago
Listing updated: July 01, 2025 at 12:40pm
Listing Provided by:
Sandra Walker sdwalker63@gmail.com,
RE/MAX Southern Lifestyles
Bought with:
Penni Grigg
RE/MAX Southern Lifestyles
Source: Canopy MLS as distributed by MLS GRID,MLS#: 4264262
Facts & features
Interior
Bedrooms & bathrooms
- Bedrooms: 3
- Bathrooms: 2
- Full bathrooms: 2
- Main level bedrooms: 3
Primary bedroom
- Features: Ceiling Fan(s), En Suite Bathroom
- Level: Main
Bedroom s
- Features: Ceiling Fan(s)
- Level: Main
Bedroom s
- Features: None
- Level: Main
Bathroom full
- Level: Main
Bathroom full
- Features: Storage
- Level: Main
Dining room
- Features: Vaulted Ceiling(s)
- Level: Main
Kitchen
- Features: Open Floorplan, Vaulted Ceiling(s)
- Level: Main
Laundry
- Level: Main
Living room
- Features: Ceiling Fan(s), Vaulted Ceiling(s)
- Level: Main
Heating
- Heat Pump
Cooling
- Ceiling Fan(s), Heat Pump
Appliances
- Included: Dishwasher, Electric Range, Electric Water Heater, Microwave, Refrigerator
- Laundry: Common Area, Electric Dryer Hookup, In Hall, Inside, Main Level, Washer Hookup
Features
- Flooring: Vinyl, Wood
- Doors: Insulated Door(s), Sliding Doors, Storm Door(s)
- Windows: Insulated Windows, Window Treatments
- Has basement: No
Interior area
- Total structure area: 1,316
- Total interior livable area: 1,316 sqft
- Finished area above ground: 1,316
- Finished area below ground: 0
Property
Parking
- Total spaces: 4
- Parking features: Driveway, Attached Garage, Garage Door Opener, Garage Faces Front, Garage on Main Level
- Attached garage spaces: 2
- Uncovered spaces: 2
Features
- Levels: One
- Stories: 1
- Patio & porch: Covered, Deck, Front Porch
- Exterior features: Fire Pit
- Fencing: Back Yard,Chain Link,Fenced
- Waterfront features: None
Lot
- Size: 0.37 Acres
- Dimensions: 105 x 150 x 105 x 151
- Features: Level
Details
- Additional structures: None
- Parcel number: 1792736230
- Zoning: R-1
- Special conditions: Standard
- Horse amenities: None
Construction
Type & style
- Home type: SingleFamily
- Architectural style: Ranch
- Property subtype: Single Family Residence
Materials
- Hardboard Siding, Stone Veneer
- Foundation: Crawl Space
- Roof: Shingle
Condition
- New construction: No
- Year built: 2006
Utilities & green energy
- Sewer: Septic Installed
- Water: Public
- Utilities for property: Electricity Connected
Community & neighborhood
Security
- Security features: Smoke Detector(s)
Location
- Region: Morganton
- Subdivision: None
Other
Other facts
- Listing terms: Cash,Conventional,FHA,USDA Loan,VA Loan
- Road surface type: Concrete, Paved
Price history
| Date | Event | Price |
|---|---|---|
| 10/30/2025 | Sold | $260,000-12.6%$198/sqft |
Source: Public Record Report a problem | ||
| 6/30/2025 | Sold | $297,600-0.8%$226/sqft |
Source: | ||
| 5/31/2025 | Pending sale | $299,900$228/sqft |
Source: | ||
| 5/28/2025 | Listed for sale | $299,900+66.6%$228/sqft |
Source: | ||
| 9/16/2019 | Sold | $180,000+24.1%$137/sqft |
Source: | ||
Public tax history
| Year | Property taxes | Tax assessment |
|---|---|---|
| 2025 | $1,445 +3.8% | $206,607 |
| 2024 | $1,393 | $206,607 |
| 2023 | $1,393 +5.2% | $206,607 +32.3% |
Find assessor info on the county website
Neighborhood: 28655
Nearby schools
GreatSchools rating
- 6/10Salem ElementaryGrades: PK-5Distance: 0.8 mi
- 4/10Liberty MiddleGrades: 6-8Distance: 1.8 mi
- 9/10Robert L Patton High SchoolGrades: 9-12Distance: 1.9 mi
Schools provided by the listing agent
- Elementary: Salem
- Middle: Liberty
- High: Patton
Source: Canopy MLS as distributed by MLS GRID. This data may not be complete. We recommend contacting the local school district to confirm school assignments for this home.

Get pre-qualified for a loan
At Zillow Home Loans, we can pre-qualify you in as little as 5 minutes with no impact to your credit score.An equal housing lender. NMLS #10287.
Sell for more on Zillow
Get a free Zillow Showcase℠ listing and you could sell for .
$303,600
2% more+ $6,072
With Zillow Showcase(estimated)
$309,672