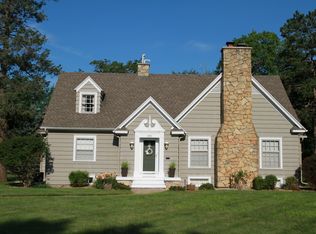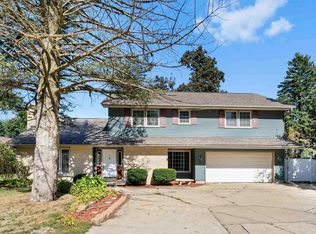Character Abounds In This Beautiful Maintained Three Bedroom, Three Bath Home. Stepping Inside, You'Ll Fall In Love With The Formal Foyer That Boasts An Original Wrought Iron Railing And Rounded Top Doors. The Formal Living Room Is Spacious And Showcases A Cozy Wood Burning Fireplace With Custom-Built Brass Doors. Large Windows Surround The Room And Allow For All The Natural Light To Come In. Just Off The Living Room Is The Sun Room That Offers A 180 Degree View Of The Backyard, Vaulted Ceilings, And Stone Flooring. The Kitchen Is Simply Stunning And Boasts An Abundance Of Cabinetry, High-End Appliances, Tiled Backsplash, And Beautifully Tiled Flooring. The Upper Level Boasts Even More Finished Space That Includes A Master Bedroom With An En-Suite. The Master Is Spacious And Is Flooded With Natural Light. Two Other Large Bedrooms, A Full Bath And A Unique Upper Level Foyer With A Built-In Bench Complete The Upper Level. Moving To The Lower Level, You'Ll Enjoy A Spacious Family Room, Convenient Laundry Room, And Multiple Spaces For Storage. The Charm Continues Outside With A Raised Patio Deck And Paved Patio Area. The Backyard Is Expansive And Includes Many Mature Trees. A Two Car Attached Garage And Meticulously Maintained Landscaping Complete The Outdoor Amenities. This Truly One Of A Kind Home Is Sure To Please. Don'T Let This Opportunity Slip Away!
This property is off market, which means it's not currently listed for sale or rent on Zillow. This may be different from what's available on other websites or public sources.


