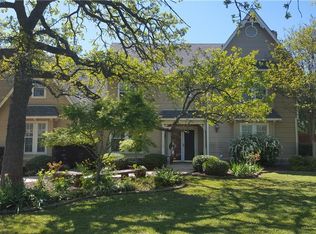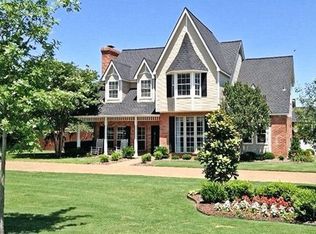Sold on 05/27/25
Price Unknown
400 Simmons Rd, Double Oak, TX 75077
4beds
3,265sqft
Single Family Residence
Built in 1985
1.02 Acres Lot
$962,300 Zestimate®
$--/sqft
$4,602 Estimated rent
Home value
$962,300
$905,000 - $1.02M
$4,602/mo
Zestimate® history
Loading...
Owner options
Explore your selling options
What's special
Nestled on a lush, tree-canopied acre in Double Oak and zoned to top-rated LISD schools, this beautifully updated Georgian-style home combines timeless architecture with thoughtful modern upgrades. The curb appeal is unmatched—mature oak trees frame the brick façade, a charming upper balcony, and custom double front doors welcome you in.
Inside, discover 4 bedrooms, 4 versatile living areas, a dedicated office, and a bonus brick outbuilding with AC—ideal as a gym, art studio, or private guest retreat. The heart of the home is the 2022-updated kitchen featuring tile flooring, Gibraltar countertops, generous cabinetry, and a layout built for entertaining. The main level also includes the serene primary suite and spa-like bath (updated 2021), formal living and dining spaces, a cozy den, and a convenient mudroom, utility room, and dedicated pool bath.
Upstairs offers 3 spacious bedrooms, a light-filled loft study. Natural light pours through every room, accentuating the soft, neutral palette and well-planned layout.
Step outside to your private backyard oasis—an entertainer’s dream with a pool, covered patio, and expansive lawn for play or gathering. Additional exterior enhancements include updated fencing (2024), a trash and pool equipment enclosure, and a reimagined balcony and railing (2023).
Meticulously maintained and rich with charm, this one-of-a-kind property blends elegance, function, and comfort in a coveted location.
Zillow last checked: 8 hours ago
Listing updated: June 19, 2025 at 07:40pm
Listed by:
Sunny Darden 0637369 214-287-4201,
Compass RE Texas, LLC 469-485-7806
Bought with:
Gina Mullen
Keller Williams Realty
Source: NTREIS,MLS#: 20908288
Facts & features
Interior
Bedrooms & bathrooms
- Bedrooms: 4
- Bathrooms: 4
- Full bathrooms: 3
- 1/2 bathrooms: 1
Primary bedroom
- Features: Ceiling Fan(s), Dual Sinks, Double Vanity, En Suite Bathroom, Garden Tub/Roman Tub, Separate Shower, Walk-In Closet(s)
- Level: First
- Dimensions: 17 x 13
Bedroom
- Features: Ceiling Fan(s), Walk-In Closet(s)
- Level: Second
- Dimensions: 13 x 14
Bedroom
- Features: Ceiling Fan(s), Walk-In Closet(s)
- Level: Second
- Dimensions: 13 x 13
Bedroom
- Features: Ceiling Fan(s), Walk-In Closet(s)
- Level: Second
- Dimensions: 14 x 13
Primary bathroom
- Features: Dual Sinks, Double Vanity, En Suite Bathroom, Garden Tub/Roman Tub, Separate Shower
- Level: First
- Dimensions: 15 x 15
Breakfast room nook
- Features: Eat-in Kitchen, Pantry
- Level: First
- Dimensions: 12 x 12
Dining room
- Level: First
- Dimensions: 13 x 11
Family room
- Features: Ceiling Fan(s), Fireplace
- Level: First
- Dimensions: 13 x 17
Other
- Features: Jack and Jill Bath
- Level: Second
- Dimensions: 4 x 7
Other
- Level: Second
- Dimensions: 8 x 7
Half bath
- Level: First
- Dimensions: 5 x 5
Kitchen
- Features: Breakfast Bar, Built-in Features, Eat-in Kitchen, Pantry, Stone Counters, Walk-In Pantry
- Level: First
- Dimensions: 11 x 11
Living room
- Features: Ceiling Fan(s), Fireplace
- Level: First
- Dimensions: 17 x 15
Loft
- Features: Built-in Features
- Level: Second
- Dimensions: 9 x 7
Office
- Level: Second
- Dimensions: 13 x 8
Utility room
- Features: Built-in Features, Utility Room, Utility Sink
- Level: First
- Dimensions: 6 x 8
Workshop
- Level: First
- Dimensions: 26 x 15
Heating
- Central, Electric, Fireplace(s), Zoned
Cooling
- Central Air, Ceiling Fan(s), Electric, Window Unit(s), Zoned
Appliances
- Included: Dishwasher, Electric Cooktop, Electric Oven, Disposal, Microwave
- Laundry: Washer Hookup, Electric Dryer Hookup, Laundry in Utility Room
Features
- Wet Bar, Chandelier, Decorative/Designer Lighting Fixtures, Eat-in Kitchen, Granite Counters, High Speed Internet, Loft, Open Floorplan, Pantry, Paneling/Wainscoting, Cable TV, Natural Woodwork, Walk-In Closet(s), Wired for Sound
- Flooring: Carpet, Ceramic Tile, Parquet
- Windows: Window Coverings
- Has basement: No
- Number of fireplaces: 2
- Fireplace features: Masonry, Wood Burning
Interior area
- Total interior livable area: 3,265 sqft
Property
Parking
- Total spaces: 2
- Parking features: Driveway, Garage, Garage Door Opener, Kitchen Level, Garage Faces Side
- Attached garage spaces: 2
- Has uncovered spaces: Yes
Features
- Levels: Two
- Stories: 2
- Patio & porch: Balcony, Covered
- Exterior features: Balcony, Outdoor Living Area, Rain Gutters
- Pool features: Diving Board, Gunite, In Ground, Pool
- Fencing: Wood
Lot
- Size: 1.01 Acres
- Features: Acreage, Back Yard, Interior Lot, Lawn, Landscaped, Subdivision, Sprinkler System, Few Trees
Details
- Additional structures: Workshop
- Parcel number: R74223
Construction
Type & style
- Home type: SingleFamily
- Architectural style: Colonial,Detached
- Property subtype: Single Family Residence
Materials
- Brick
- Foundation: Slab
- Roof: Composition
Condition
- Year built: 1985
Utilities & green energy
- Sewer: Aerobic Septic
- Water: Public
- Utilities for property: Septic Available, Water Available, Cable Available
Green energy
- Energy efficient items: Appliances
Community & neighborhood
Security
- Security features: Security System, Smoke Detector(s)
Location
- Region: Double Oak
- Subdivision: The Oaks
Other
Other facts
- Listing terms: Cash,Conventional,Other,VA Loan
Price history
| Date | Event | Price |
|---|---|---|
| 5/27/2025 | Sold | -- |
Source: NTREIS #20908288 Report a problem | ||
| 5/27/2025 | Pending sale | $999,999$306/sqft |
Source: NTREIS #20908288 Report a problem | ||
| 5/5/2025 | Contingent | $999,999$306/sqft |
Source: NTREIS #20908288 Report a problem | ||
| 5/2/2025 | Listed for sale | $999,999$306/sqft |
Source: NTREIS #20908288 Report a problem | ||
Public tax history
| Year | Property taxes | Tax assessment |
|---|---|---|
| 2025 | $5,786 -14.8% | $866,962 +10% |
| 2024 | $6,792 +0.1% | $788,147 +10% |
| 2023 | $6,788 -27.7% | $716,497 +10% |
Find assessor info on the county website
Neighborhood: 75077
Nearby schools
GreatSchools rating
- 8/10Flower Mound Elementary SchoolGrades: PK-5Distance: 2.7 mi
- 10/10Clayton Downing Middle SchoolGrades: 6-8Distance: 1.1 mi
- 8/10Marcus High SchoolGrades: 9-12Distance: 2.9 mi
Schools provided by the listing agent
- Elementary: Flower Mound
- Middle: Clayton Downing
- High: Marcus
- District: Lewisville ISD
Source: NTREIS. This data may not be complete. We recommend contacting the local school district to confirm school assignments for this home.
Get a cash offer in 3 minutes
Find out how much your home could sell for in as little as 3 minutes with a no-obligation cash offer.
Estimated market value
$962,300
Get a cash offer in 3 minutes
Find out how much your home could sell for in as little as 3 minutes with a no-obligation cash offer.
Estimated market value
$962,300

