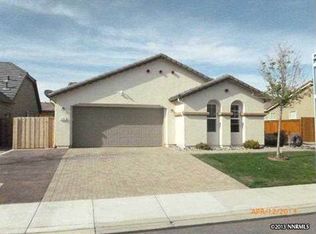Closed
$920,000
400 Sondrio Ct, Reno, NV 89521
5beds
3,387sqft
Single Family Residence
Built in 2007
0.26 Acres Lot
$921,500 Zestimate®
$272/sqft
$3,439 Estimated rent
Home value
$921,500
$839,000 - $1.01M
$3,439/mo
Zestimate® history
Loading...
Owner options
Explore your selling options
What's special
Welcome to your forever home—where mountain views, custom upgrades, and a backyard built for connection come together. Thoughtfully designed for everyday living and effortless entertaining, this spacious 5-bedroom layout includes an open-concept kitchen and family room, plus both formal and casual living areas. Downstairs offers a full guest suite, while upstairs features a second family room and private office—perfect for work, play, and everything in between.
The heart of the home is the chef-inspired kitchen, expanded to include a massive granite island, extra cabinetry, and upgraded appliances. Inlaid tile floors, a double-sided gas fireplace, and upscale lighting throughout add just the right touch of elegance.
Retreat to a primary suite that feels like a boutique spa—two generous closets with custom built-ins, a deep soaking tub, and an oversized shower stall deliver everyday indulgence.
Step outside to your private backyard oasis—fully landscaped with mature trees, flowering shrubs, and a tranquil recirculating fountain. Host friends under the covered patio, unwind in the hot tub tucked inside a gazebo, or gather around the firepit under the stars. Located on a quiet corner lot with no western neighbors, you'll enjoy uninterrupted views and lasting privacy.
This is the one you've been waiting for.
Zillow last checked: 8 hours ago
Listing updated: July 14, 2025 at 07:49am
Listed by:
Rob Simpson S.51736 775-560-1303,
BHG Drakulich Realty
Bought with:
Justin Hertz, S.168906
Dickson Realty - Damonte Ranch
Source: NNRMLS,MLS#: 250050380
Facts & features
Interior
Bedrooms & bathrooms
- Bedrooms: 5
- Bathrooms: 3
- Full bathrooms: 3
Heating
- Forced Air, Natural Gas
Cooling
- Central Air
Appliances
- Included: Dishwasher, Disposal, Gas Range, Microwave
- Laundry: Cabinets, Laundry Room, Shelves
Features
- High Ceilings
- Flooring: Carpet, Ceramic Tile, Laminate
- Windows: Blinds, Double Pane Windows, Drapes, Vinyl Frames
- Number of fireplaces: 1
- Fireplace features: Gas Log
- Common walls with other units/homes: No Common Walls
Interior area
- Total structure area: 3,387
- Total interior livable area: 3,387 sqft
Property
Parking
- Total spaces: 3
- Parking features: Attached, Garage, Garage Door Opener
- Attached garage spaces: 3
Features
- Levels: Two
- Stories: 2
- Patio & porch: Patio
- Exterior features: Awning(s), Barbecue Stubbed In, Dog Run, Fire Pit, Rain Gutters
- Pool features: None
- Has spa: Yes
- Spa features: Fiberglass, Heated
- Fencing: Back Yard
- Has view: Yes
- View description: Mountain(s)
Lot
- Size: 0.26 Acres
- Features: Corner Lot, Cul-De-Sac, Landscaped, Level, Sprinklers In Front, Sprinklers In Rear
Details
- Parcel number: 14309201
- Zoning: SF5
Construction
Type & style
- Home type: SingleFamily
- Property subtype: Single Family Residence
Materials
- Stucco
- Foundation: Slab
- Roof: Pitched,Tile
Condition
- New construction: No
- Year built: 2007
Utilities & green energy
- Sewer: Public Sewer
- Water: Public
- Utilities for property: Cable Connected, Electricity Connected, Internet Connected, Natural Gas Connected, Phone Available, Sewer Connected, Water Connected, Water Meter Installed
Community & neighborhood
Security
- Security features: Smoke Detector(s)
Location
- Region: Reno
- Subdivision: G Curti Ranch 1
HOA & financial
HOA
- Has HOA: Yes
- HOA fee: $20 monthly
- Amenities included: None
- Association name: G Curti Ranch 1
Other
Other facts
- Listing terms: Cash,Conventional,FHA,VA Loan
Price history
| Date | Event | Price |
|---|---|---|
| 7/11/2025 | Sold | $920,000$272/sqft |
Source: | ||
| 5/28/2025 | Contingent | $920,000$272/sqft |
Source: | ||
| 5/24/2025 | Listed for sale | $920,000+7%$272/sqft |
Source: | ||
| 6/17/2023 | Sold | $860,000+1.2%$254/sqft |
Source: | ||
| 5/16/2023 | Pending sale | $850,000$251/sqft |
Source: | ||
Public tax history
| Year | Property taxes | Tax assessment |
|---|---|---|
| 2025 | $4,736 +8% | $201,634 +3.7% |
| 2024 | $4,385 +3% | $194,368 +1.4% |
| 2023 | $4,258 +3% | $191,641 +19.7% |
Find assessor info on the county website
Neighborhood: Damonte Ranch
Nearby schools
GreatSchools rating
- 9/10Jwood Raw Elementary SchoolGrades: PK-5Distance: 1 mi
- 6/10Kendyl Depoali Middle SchoolGrades: 6-8Distance: 2.7 mi
- 7/10Damonte Ranch High SchoolGrades: 9-12Distance: 1.7 mi
Schools provided by the listing agent
- Elementary: JWood Raw
- Middle: Depoali
- High: Damonte
Source: NNRMLS. This data may not be complete. We recommend contacting the local school district to confirm school assignments for this home.
Get a cash offer in 3 minutes
Find out how much your home could sell for in as little as 3 minutes with a no-obligation cash offer.
Estimated market value$921,500
Get a cash offer in 3 minutes
Find out how much your home could sell for in as little as 3 minutes with a no-obligation cash offer.
Estimated market value
$921,500
