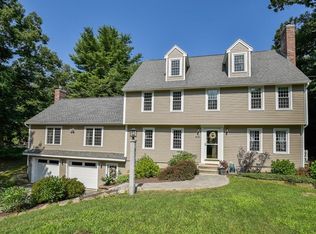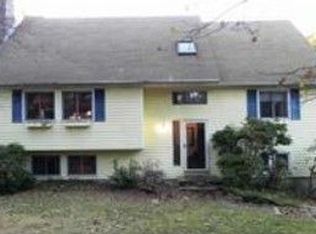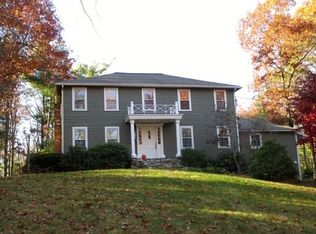This spacious 4 bedroom 2.5 bath, hip roof colonial is available now in Jefferson! Large eat-in kitchen offers stainless steel appliances, cherry cabinets, custom cherry window seat, two-tiered island, a beautiful view of the back yard and plenty of space for family and friends to gather.Refrigerator less than 1 year old and newer dish washer. Family room-complete with fire place and sliding glass door to back yard. Large tiled entryway. Cozy wall to wall carpet in all of the bedrooms was replaced by current owners.Other updates include deluxe water filtration system, new asphalt driveway, 80 gallon hot water tank hybrid with a heat pump, plus supplemental ductless mini split for energy efficient heating/cooling. Electrical panel now has a generator hookup able to power entire house! Two car garage and plenty of storage space in the unfinished basement. This home sits on 2.83 acres! Very private, level back yard abuts conservation land. Storage shed. Ample parking. Convenient to 190
This property is off market, which means it's not currently listed for sale or rent on Zillow. This may be different from what's available on other websites or public sources.



