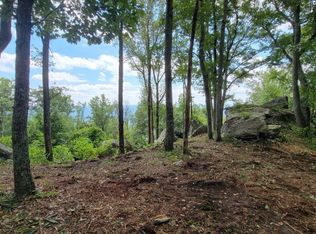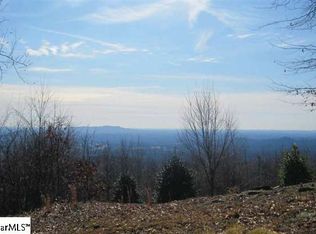Sold for $1,750,000
$1,750,000
400 Stony Rd, Landrum, SC 29356
5beds
--sqft
Single Family Residence
Built in 2003
14.4 Acres Lot
$2,072,200 Zestimate®
$--/sqft
$5,854 Estimated rent
Home value
$2,072,200
$1.70M - $2.49M
$5,854/mo
Zestimate® history
Loading...
Owner options
Explore your selling options
What's special
Experience the ultimate in mountain living with this exceptional Mountain View property. The serene soundtrack of a private backyard waterfall perfectly complements your al fresco lifestyle, creating an enchanting backdrop for relaxation and starlit gatherings. This isn't just a home; it's a personal retreat with effortless access to the renowned amenities of the Cliffs at Glassy community. Enjoy South Carolina's only mountaintop golf course, a premier Wellness Center, tennis and pickleball courts, and a grand Clubhouse with spectacular mountain views. A vibrant social calendar fosters connection and community. With the exclusive opportunity to purchase a Cliffs Club membership upon closing, an even more elevated lifestyle awaits. Discover a life where luxury, privacy, and panoramic beauty are seamlessly integrated. Make this mountain escape yours and live life at its finest.
Zillow last checked: 8 hours ago
Listing updated: July 29, 2025 at 08:41am
Listed by:
Katrina Carrera Campbell 864-567-5188,
Blackstream International RE,
Anna Workman 304-646-9515,
Blackstream International RE
Bought with:
Katrina Carrera Campbell, 103643
Blackstream International RE
Source: WUMLS,MLS#: 20281373 Originating MLS: Western Upstate Association of Realtors
Originating MLS: Western Upstate Association of Realtors
Facts & features
Interior
Bedrooms & bathrooms
- Bedrooms: 5
- Bathrooms: 6
- Full bathrooms: 5
- 1/2 bathrooms: 1
- Main level bathrooms: 2
- Main level bedrooms: 2
Primary bedroom
- Level: Main
- Dimensions: 14x27
Bedroom 2
- Level: Lower
- Dimensions: 14x20
Bedroom 3
- Level: Lower
- Dimensions: 14x23
Bedroom 4
- Level: Lower
- Dimensions: 18x13
Bedroom 5
- Level: Main
- Dimensions: 24x18
Other
- Level: Main
- Dimensions: 8x19
Bonus room
- Level: Lower
- Dimensions: 35x35
Bonus room
- Level: Upper
- Dimensions: 10x14
Breakfast room nook
- Level: Main
- Dimensions: 10x35
Dining room
- Level: Main
- Dimensions: 10x16
Great room
- Level: Main
- Dimensions: 24x18
Kitchen
- Level: Main
- Dimensions: 19x13
Laundry
- Level: Main
- Dimensions: 9x14
Media room
- Level: Lower
- Dimensions: 20x16
Recreation
- Level: Lower
- Dimensions: 14x12
Heating
- Central, Electric, Multiple Heating Units, Zoned
Cooling
- Central Air, Forced Air
Appliances
- Included: Double Oven, Dryer, Dishwasher, Gas Cooktop, Disposal, Gas Range, Gas Water Heater, Ice Maker, Multiple Water Heaters, Microwave, Refrigerator, Wine Cooler, Washer, PlumbedForIce Maker
- Laundry: Washer Hookup, Electric Dryer Hookup, Sink
Features
- Wet Bar, Tray Ceiling(s), Ceiling Fan(s), Cathedral Ceiling(s), Dressing Area, Dual Sinks, Elevator, Fireplace, Granite Counters, Garden Tub/Roman Tub, High Ceilings, Heated Floor, Bath in Primary Bedroom, Main Level Primary, Separate Shower, Vaulted Ceiling(s), Walk-In Closet(s), Walk-In Shower, Wired for Sound, French Door(s)/Atrium Door(s)
- Windows: Insulated Windows
- Basement: Full,Heated,Unfinished,Walk-Out Access
- Has fireplace: Yes
- Fireplace features: Double Sided, Gas Log, Multiple
Interior area
- Total structure area: 7,250
- Living area range: 6000 And Above Square Feet
- Finished area above ground: 0
- Finished area below ground: 0
Property
Parking
- Total spaces: 3
- Parking features: Attached, Garage, Driveway, Garage Door Opener
- Attached garage spaces: 3
Accessibility
- Accessibility features: Low Threshold Shower
Features
- Levels: Three Or More
- Stories: 3
- Patio & porch: Balcony, Deck, Front Porch, Porch, Screened
- Exterior features: Balcony, Deck, Gas Grill, Porch
- Pool features: Community
- Has view: Yes
- View description: Mountain(s)
Lot
- Size: 14.40 Acres
- Features: Outside City Limits, Subdivision
Details
- Additional parcels included: 0652.0501007.00
- Parcel number: 0652050100800
- Other equipment: Generator
Construction
Type & style
- Home type: SingleFamily
- Architectural style: Contemporary
- Property subtype: Single Family Residence
Materials
- Masonite
- Foundation: Basement
- Roof: Other,See Remarks
Condition
- Year built: 2003
Details
- Builder name: Dillard Jones
Utilities & green energy
- Sewer: Septic Tank
- Water: Public
- Utilities for property: Cable Available, Electricity Available, Propane, Phone Available, Septic Available, Underground Utilities, Water Available
Community & neighborhood
Security
- Security features: Gated with Guard, Gated Community, Radon Mitigation System
Community
- Community features: Common Grounds/Area, Clubhouse, Fitness Center, Golf, Gated, Playground, Pool, Tennis Court(s), Trails/Paths
Location
- Region: Landrum
- Subdivision: Cliffs At Glassy
HOA & financial
HOA
- Has HOA: Yes
- HOA fee: $1,875 annually
- Services included: Common Areas, Street Lights
Other
Other facts
- Listing agreement: Exclusive Right To Sell
Price history
| Date | Event | Price |
|---|---|---|
| 7/28/2025 | Sold | $1,750,000-2.8% |
Source: | ||
| 5/31/2025 | Pending sale | $1,800,000 |
Source: | ||
| 5/31/2025 | Contingent | $1,800,000 |
Source: | ||
| 5/1/2025 | Price change | $1,800,000-5.3% |
Source: | ||
| 4/28/2025 | Price change | $1,900,000-0.5% |
Source: | ||
Public tax history
| Year | Property taxes | Tax assessment |
|---|---|---|
| 2024 | $10,959 -4.1% | $1,624,200 |
| 2023 | $11,425 +7.3% | $1,624,200 |
| 2022 | $10,650 -61.5% | $1,624,200 |
Find assessor info on the county website
Neighborhood: 29356
Nearby schools
GreatSchools rating
- 10/10Tigerville Elementary SchoolGrades: PK-5Distance: 4.2 mi
- 7/10Blue Ridge Middle SchoolGrades: 6-8Distance: 6.9 mi
- 6/10Blue Ridge High SchoolGrades: 9-12Distance: 7.5 mi
Schools provided by the listing agent
- Elementary: Tigerville Elementary
- Middle: Blue Ridge Middle
- High: Blue Ridge High
Source: WUMLS. This data may not be complete. We recommend contacting the local school district to confirm school assignments for this home.
Get a cash offer in 3 minutes
Find out how much your home could sell for in as little as 3 minutes with a no-obligation cash offer.
Estimated market value$2,072,200
Get a cash offer in 3 minutes
Find out how much your home could sell for in as little as 3 minutes with a no-obligation cash offer.
Estimated market value
$2,072,200

