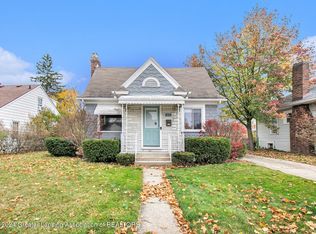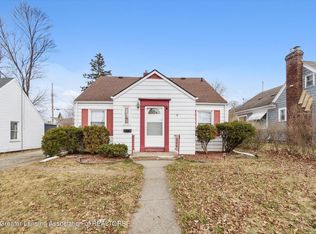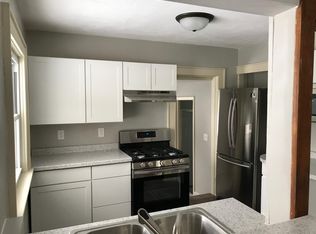Sold for $131,000
$131,000
400 Strathmore Rd, Lansing, MI 48910
2beds
2,036sqft
Single Family Residence
Built in 1920
5,227.2 Square Feet Lot
$150,900 Zestimate®
$64/sqft
$1,073 Estimated rent
Home value
$150,900
$140,000 - $161,000
$1,073/mo
Zestimate® history
Loading...
Owner options
Explore your selling options
What's special
Welcome to 400 Strathmore this home is in a ideal location as it is only just minutes away from downtown as well as being close to Reo town, This home has a large living room that has beautiful built in bookshelf's that go around the fireplace, The kitchen has lots of large cabinets and has a nice spot for a breakfast nook. On the second floor you will find a large area that can be used as an office or a second bedroom. This home has a private backyard and a full basement for lots of storage. This home also features a attached garage.
Zillow last checked: 8 hours ago
Listing updated: March 03, 2024 at 08:28pm
Listed by:
Tracey Hernly & Co.,
Howard Hanna Real Estate Executives
Bought with:
Karen Fisher-Austin, 6502106815
RE/MAX Real Estate Professionals, Inc. West
Source: Greater Lansing AOR,MLS#: 275811
Facts & features
Interior
Bedrooms & bathrooms
- Bedrooms: 2
- Bathrooms: 1
- Full bathrooms: 1
Primary bedroom
- Level: First
- Area: 111.28 Square Feet
- Dimensions: 10.7 x 10.4
Bedroom 2
- Level: Second
- Area: 103.04 Square Feet
- Dimensions: 11.2 x 9.2
Dining room
- Level: First
- Area: 155 Square Feet
- Dimensions: 12.5 x 12.4
Kitchen
- Level: First
- Area: 132.24 Square Feet
- Dimensions: 11.6 x 11.4
Living room
- Level: First
- Area: 252.15 Square Feet
- Dimensions: 20.5 x 12.3
Office
- Level: First
- Area: 35.99 Square Feet
- Dimensions: 6.1 x 5.9
Other
- Level: Basement
- Area: 134.4 Square Feet
- Dimensions: 12 x 11.2
Other
- Level: Basement
- Area: 170.94 Square Feet
- Dimensions: 15.4 x 11.1
Other
- Level: Basement
- Area: 379.68 Square Feet
- Dimensions: 22.6 x 16.8
Heating
- Forced Air, Natural Gas
Cooling
- Window Unit(s)
Appliances
- Included: Washer, Refrigerator, Range, Dryer
- Laundry: In Basement
Features
- Basement: Full,Partially Finished
- Has fireplace: No
Interior area
- Total structure area: 2,036
- Total interior livable area: 2,036 sqft
- Finished area above ground: 1,120
- Finished area below ground: 916
Property
Parking
- Total spaces: 1
- Parking features: Garage, Paved
- Garage spaces: 1
Features
- Levels: Two
- Stories: 2
Lot
- Size: 5,227 sqft
- Features: Back Yard
Details
- Foundation area: 916
- Parcel number: 010128181051
- Zoning description: Zoning
Construction
Type & style
- Home type: SingleFamily
- Property subtype: Single Family Residence
Materials
- Vinyl Siding
Condition
- Year built: 1920
Utilities & green energy
- Sewer: Public Sewer
- Water: Public
Community & neighborhood
Location
- Region: Lansing
- Subdivision: Greencroft
Other
Other facts
- Listing terms: Cash,Conventional
Price history
| Date | Event | Price |
|---|---|---|
| 11/9/2023 | Sold | $131,000+4.8%$64/sqft |
Source: | ||
| 9/20/2023 | Contingent | $125,000$61/sqft |
Source: | ||
| 9/6/2023 | Listed for sale | $125,000+8.7%$61/sqft |
Source: | ||
| 6/29/2021 | Sold | $115,000+4.6%$56/sqft |
Source: | ||
| 5/18/2021 | Pending sale | $109,900$54/sqft |
Source: | ||
Public tax history
| Year | Property taxes | Tax assessment |
|---|---|---|
| 2024 | $4,102 | $65,800 +21.4% |
| 2023 | -- | $54,200 +12.9% |
| 2022 | -- | $48,000 +9.3% |
Find assessor info on the county website
Neighborhood: Greencroft Park
Nearby schools
GreatSchools rating
- 3/10Lyons SchoolGrades: PK-3Distance: 0.8 mi
- 3/10Everett High SchoolGrades: 7-12Distance: 0.9 mi
- 5/10Cavanaugh SchoolGrades: PK-3Distance: 1.1 mi
Schools provided by the listing agent
- High: Lansing
- District: Lansing
Source: Greater Lansing AOR. This data may not be complete. We recommend contacting the local school district to confirm school assignments for this home.
Get pre-qualified for a loan
At Zillow Home Loans, we can pre-qualify you in as little as 5 minutes with no impact to your credit score.An equal housing lender. NMLS #10287.
Sell with ease on Zillow
Get a Zillow Showcase℠ listing at no additional cost and you could sell for —faster.
$150,900
2% more+$3,018
With Zillow Showcase(estimated)$153,918


