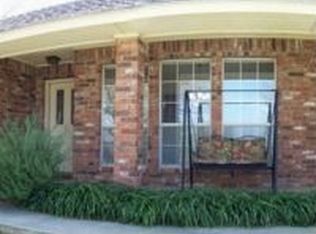Sold
Price Unknown
400 Summit Ridge Dr, Glen Rose, TX 76043
3beds
1,969sqft
Single Family Residence
Built in 2005
0.96 Acres Lot
$454,400 Zestimate®
$--/sqft
$2,236 Estimated rent
Home value
$454,400
Estimated sales range
Not available
$2,236/mo
Zestimate® history
Loading...
Owner options
Explore your selling options
What's special
Searching for a home with stunning views? Your search ends here! This 3-bedroom, 2-bathroom home offers breathtaking views of the Paluxy River and Big Rock Park from its location in the highly-sought after Summit Ridge Estates. Unwind or entertain on the spacious back patio and enjoy some of the prettiest views in the area! The interior of the home offers an open floor plan that has fresh paint and new flooring. This home has a split bedroom arrangement and is move-in ready. The gas fireplace takes center stage in the living room, while the master closet boasts a safe room and convenient access to the laundry room. With an attached two-car garage and a separate insulated 2-car workshop area, there is ample space for vehicles and hobbies. Additional features include plantation shutters, granite countertops, a new custom built metal fence, and a new roof installed in 2023. There is an unfinished attic space that could be made into additional sq footage or would be great storage.
Zillow last checked: 8 hours ago
Listing updated: June 18, 2024 at 07:41pm
Listed by:
Brooke Reinig 0784634 817-776-6769,
Local Realty Agency Fort Worth 972-381-2758
Bought with:
Brooks Sommer
eXp Realty, LLC
Source: NTREIS,MLS#: 20587721
Facts & features
Interior
Bedrooms & bathrooms
- Bedrooms: 3
- Bathrooms: 2
- Full bathrooms: 2
Primary bedroom
- Features: Ceiling Fan(s), Double Vanity, En Suite Bathroom, Garden Tub/Roman Tub, Separate Shower, Walk-In Closet(s)
- Level: First
Bedroom
- Features: Ceiling Fan(s), Walk-In Closet(s)
- Level: First
Bedroom
- Features: Ceiling Fan(s)
- Level: First
Breakfast room nook
- Level: First
Dining room
- Level: First
Kitchen
- Features: Breakfast Bar, Built-in Features, Eat-in Kitchen, Granite Counters, Pantry
Living room
- Features: Fireplace
- Level: First
Storage room
- Level: Second
Heating
- Central, Electric, Fireplace(s)
Cooling
- Central Air, Electric
Appliances
- Included: Dishwasher, Electric Oven, Disposal
- Laundry: Laundry in Utility Room
Features
- Decorative/Designer Lighting Fixtures, Eat-in Kitchen, Granite Counters, High Speed Internet, Kitchen Island, Open Floorplan, Pantry, Walk-In Closet(s), Wired for Sound
- Flooring: Carpet, Luxury Vinyl Plank, Tile
- Windows: Plantation Shutters
- Has basement: No
- Number of fireplaces: 1
- Fireplace features: Living Room
Interior area
- Total interior livable area: 1,969 sqft
Property
Parking
- Total spaces: 4
- Parking features: Door-Multi, Direct Access, Driveway, Garage Faces Front, Garage, Garage Door Opener, Garage Faces Side
- Attached garage spaces: 4
- Has uncovered spaces: Yes
Features
- Levels: One
- Stories: 1
- Patio & porch: Deck, Covered
- Exterior features: Fire Pit, Rain Gutters
- Pool features: None
- Fencing: Metal,Partial,Wrought Iron
Lot
- Size: 0.96 Acres
Details
- Parcel number: 09657
Construction
Type & style
- Home type: SingleFamily
- Architectural style: Traditional,Detached
- Property subtype: Single Family Residence
Materials
- Brick, Rock, Stone
- Foundation: Slab
- Roof: Composition
Condition
- Year built: 2005
Utilities & green energy
- Sewer: Public Sewer
- Water: Public
- Utilities for property: Cable Available, Electricity Connected, Propane, Sewer Available, Underground Utilities, Water Available
Community & neighborhood
Security
- Security features: Fire Alarm
Location
- Region: Glen Rose
- Subdivision: Summit Ridge
Other
Other facts
- Listing terms: Cash,Conventional,FHA,VA Loan
Price history
| Date | Event | Price |
|---|---|---|
| 5/7/2025 | Listing removed | $2,895$1/sqft |
Source: Zillow Rentals Report a problem | ||
| 4/5/2025 | Listed for rent | $2,895$1/sqft |
Source: Zillow Rentals Report a problem | ||
| 7/18/2024 | Listing removed | -- |
Source: Zillow Rentals Report a problem | ||
| 6/26/2024 | Listed for rent | $2,895$1/sqft |
Source: Zillow Rentals Report a problem | ||
| 6/18/2024 | Sold | -- |
Source: NTREIS #20587721 Report a problem | ||
Public tax history
| Year | Property taxes | Tax assessment |
|---|---|---|
| 2025 | $7,269 +12.3% | $451,990 +14.5% |
| 2024 | $6,472 +256.7% | $394,810 +3.9% |
| 2023 | $1,815 -32% | $380,010 |
Find assessor info on the county website
Neighborhood: 76043
Nearby schools
GreatSchools rating
- NAGlen Rose Elementary SchoolGrades: PK-2Distance: 1.1 mi
- 7/10Glen Rose Junior High SchoolGrades: 6-8Distance: 0.6 mi
- 7/10Glen Rose High SchoolGrades: 9-12Distance: 1.3 mi
Schools provided by the listing agent
- Elementary: Glen Rose
- High: Glen Rose
- District: Glen Rose ISD
Source: NTREIS. This data may not be complete. We recommend contacting the local school district to confirm school assignments for this home.
Get a cash offer in 3 minutes
Find out how much your home could sell for in as little as 3 minutes with a no-obligation cash offer.
Estimated market value$454,400
Get a cash offer in 3 minutes
Find out how much your home could sell for in as little as 3 minutes with a no-obligation cash offer.
Estimated market value
$454,400
