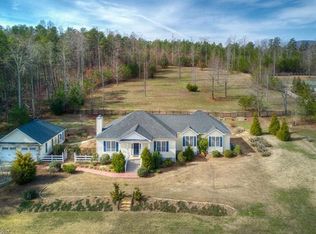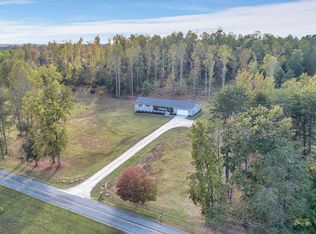Sold for $963,000
$963,000
400 Sunset Rd, Landrum, SC 29356
4beds
3,047sqft
Single Family Residence, Residential
Built in 2003
7.47 Acres Lot
$1,044,700 Zestimate®
$316/sqft
$2,962 Estimated rent
Home value
$1,044,700
$972,000 - $1.12M
$2,962/mo
Zestimate® history
Loading...
Owner options
Explore your selling options
What's special
Imagine yourself living in this truly exceptional Post & Beam home nestled on 7.47 gorgeous landscaped acres. This magical 'one-of-a-kind' home is like no other in all the best possible ways. Enter the long winding drive lined by beautiful crepe myrtles, past the scenic pastures to your own private oasis. Main home has many soaring ceilings, wood beams, pine ceilings, and floor to celing windows. The spacious living room has a beautiful floor to ceiling stone wood burning fireplace and hearth for chilly winter days with cherry cabinets and built-in bookshelves, Plus an amazing brick gallery wall to showcase your fine artwork. Imagine entertaining loved ones year-round in the spacious warm and welcoming adjacent dining room & kitchen boasting granite counters, vaulted ceilings, again, the signature wood beams, & tiled floors...all the character of a truly special home. This home offers a choice of three spacious primary ensuites, two on main level and one upstairs… all featuring roomy full tiled shower & soaking baths, linen closets, granite counters, tiled floors, & huge walk-in closets. The upstairs Primary ensuite also has an attached office/study/sitting room. Every room in this fabulous home features amazing views of the changing seasons from newer platinum windows, winter mountain views, sunrises & sunsets. Relax and unwind every morning and evening in your private sumptuous outdoor dining and lounging options. Three covered porches, two overlooking lovely inground kidney shaped pool for those enchanting spring/summer/fall evenings. A Pool Pavilion with wood burning stove & brick patio & electric outlets is nestled amongst the curated gardens. A charming Guest House offers additional bedroom/living/dining area with kitchenette & full bathroom & attached workshop. Two stall barn enclosure with attached covered patio. Tack Room with water in garage. Oh yes, we haven’t even discussed the garage space…could be room for 6 cars, 3 in tandem, there are three bays, one currently used for enormous workshop room and there are more horse stalls in garage and/or huge storage rooms! Double attached carport for lawn equipment, ATV’s, boats etc. Fenced Pastures. The owner is an avid gardener who has lovingly cared for this majestic property showcasing Magnolia & Dogwood trees, mountain laurels, Blueberry Bushes, Hydrangeas, Cryptomeria, Azaleas, Wildflowers in Rock Garden, walking trails in the woods, wildlife camera, horse pastures and prior riding arena. Please enjoy the Video/Virtual Tour or better yet, come for a private tour of this magnificent home. Too many upgrades and special features to list here. A truly majestic offering…for only one lucky buyer…come tour today.
Zillow last checked: 8 hours ago
Listing updated: September 19, 2023 at 04:22am
Listed by:
Katie Hume 864-404-0084,
Gateway Realty
Bought with:
Katie Hume
Gateway Realty
Source: Greater Greenville AOR,MLS#: 1505427
Facts & features
Interior
Bedrooms & bathrooms
- Bedrooms: 4
- Bathrooms: 5
- Full bathrooms: 5
- Main level bathrooms: 4
- Main level bedrooms: 2
Primary bedroom
- Area: 160
- Dimensions: 16 x 10
Bedroom 2
- Area: 414
- Dimensions: 23 x 18
Bedroom 3
- Area: 238
- Dimensions: 17 x 14
Bedroom 4
- Area: 100
- Dimensions: 10 x 10
Primary bathroom
- Features: Full Bath, Sitting Room, Tub/Shower, Tub-Jetted, Walk-In Closet(s), Multiple Closets
- Level: Second,Main
Dining room
- Area: 247
- Dimensions: 13 x 19
Kitchen
- Area: 169
- Dimensions: 13 x 13
Living room
- Area: 550
- Dimensions: 22 x 25
Heating
- Multi-Units, Heat Pump, Hot Water
Cooling
- Central Air, Multi Units
Appliances
- Included: Dishwasher, Disposal, Dryer, Microwave, Convection Oven, Oven, Refrigerator, Washer, Electric Cooktop, Electric Oven, Range Hood, Electric Water Heater, Water Heater
- Laundry: Sink, 1st Floor, Electric Dryer Hookup, Washer Hookup, Laundry Room
Features
- Bookcases, Ceiling Fan(s), Vaulted Ceiling(s), Ceiling Smooth, Granite Counters, Open Floorplan, Walk-In Closet(s), In-Law Floorplan, Split Floor Plan, Dual Primary Bedrooms
- Flooring: Carpet, Ceramic Tile, Concrete
- Windows: Storm Window(s), Insulated Windows
- Basement: None
- Attic: Pull Down Stairs,Storage
- Number of fireplaces: 2
- Fireplace features: Wood Burning, Outside
Interior area
- Total structure area: 3,047
- Total interior livable area: 3,047 sqft
Property
Parking
- Total spaces: 4
- Parking features: Attached, Workshop in Garage, Yard Door, Carport, Tandem, Paved
- Attached garage spaces: 4
- Has carport: Yes
- Has uncovered spaces: Yes
Features
- Levels: Two
- Stories: 2
- Patio & porch: Front Porch, Rear Porch
- Exterior features: Outdoor Fireplace
- Has private pool: Yes
- Pool features: In Ground
- Has spa: Yes
- Spa features: Bath
- Fencing: Fenced
- Has view: Yes
- View description: Mountain(s)
Lot
- Size: 7.47 Acres
- Features: Pasture, Few Trees, Wooded, 5 - 10 Acres
- Topography: Level
Details
- Additional structures: Barn(s)
- Parcel number: 11400002.14
- Horses can be raised: Yes
- Horse amenities: 1-4 Stalls, Arena, Fenced, Pasture
Construction
Type & style
- Home type: SingleFamily
- Architectural style: Other,Craftsman
- Property subtype: Single Family Residence, Residential
Materials
- Hardboard Siding
- Foundation: Slab
- Roof: Architectural
Condition
- Year built: 2003
Utilities & green energy
- Sewer: Septic Tank
- Water: Public
- Utilities for property: Cable Available, Underground Utilities
Community & neighborhood
Security
- Security features: Smoke Detector(s)
Community
- Community features: Horses Permitted
Location
- Region: Landrum
- Subdivision: None
Price history
| Date | Event | Price |
|---|---|---|
| 9/18/2023 | Sold | $963,000+1.5%$316/sqft |
Source: | ||
| 8/12/2023 | Pending sale | $949,000$311/sqft |
Source: | ||
| 8/10/2023 | Listed for sale | $949,000+75.7%$311/sqft |
Source: | ||
| 3/2/2011 | Listing removed | $540,000$177/sqft |
Source: KELLER WILLIAMS REALTY -G #190574 Report a problem | ||
| 2/1/2011 | Listed for sale | $540,000+18.2%$177/sqft |
Source: KELLER WILLIAMS REALTY -G #190574 Report a problem | ||
Public tax history
| Year | Property taxes | Tax assessment |
|---|---|---|
| 2025 | -- | $40,536 -4% |
| 2024 | $8,965 +187.5% | $42,242 +174.3% |
| 2023 | $3,118 | $15,398 +9% |
Find assessor info on the county website
Neighborhood: 29356
Nearby schools
GreatSchools rating
- 4/10O. P. Earle Elementary SchoolGrades: PK-5Distance: 1.6 mi
- 5/10Landrum Middle SchoolGrades: 6-8Distance: 1.6 mi
- 8/10Landrum High SchoolGrades: 9-12Distance: 1.6 mi
Schools provided by the listing agent
- Elementary: O.P. Earle
- Middle: Landrum
- High: Landrum
Source: Greater Greenville AOR. This data may not be complete. We recommend contacting the local school district to confirm school assignments for this home.
Get a cash offer in 3 minutes
Find out how much your home could sell for in as little as 3 minutes with a no-obligation cash offer.
Estimated market value$1,044,700
Get a cash offer in 3 minutes
Find out how much your home could sell for in as little as 3 minutes with a no-obligation cash offer.
Estimated market value
$1,044,700

