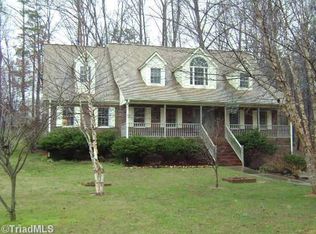Priced to sell in Beautiful Meadow Lily Subdivison. Enjoy DavCo Taxes, but close to Winston-Salem. Over 2800 Sq. Ft. 3 BR, with huge bonus room, could serve as 4th bedroom. 2 1/2 BAs. Private Lot w/ 17x15 Screened Porch w/ Composite Decking & Sunlights, 18x10 Entertaining Patio. Hardwoods throughout main level including Master w/ lrg walk-in closet. 30x17 Lv Rm w/ Gas Logs FP. Beautifully Remodeled Kitchen w/ SS Appliances and tons of cabinet space and bench seat window. Unfinished Bsmt-A must see!!
This property is off market, which means it's not currently listed for sale or rent on Zillow. This may be different from what's available on other websites or public sources.
