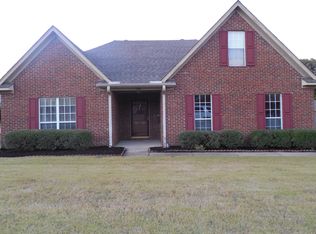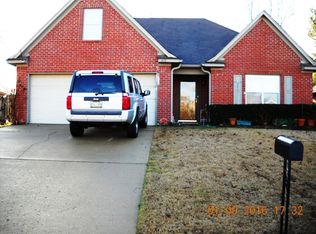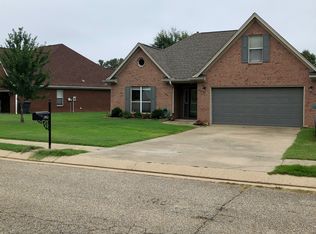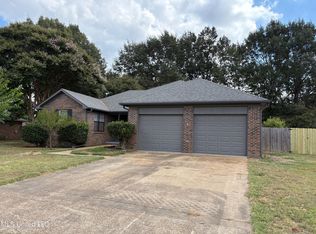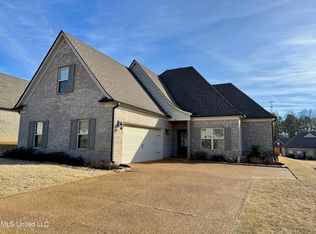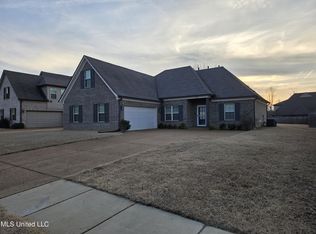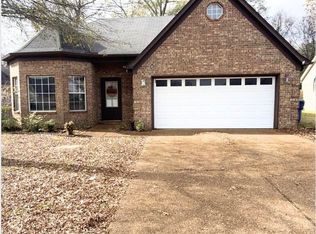Be the first to see this great family home! The large family room w/gas log F/P will accommodate everyone. There are windows across the back of the home so you have lots of natural light in the family room and breakfast area/kitchen too. The kitchen has lots of cabinets and counter space, plus a snack bar. Don't overlook the walk-in pantry - a chef's delight! This is a split bedroom plan with the master or primary BR on the rear of the home off the den. The bedrooms are carpeted; baths, kitchen, brk. area, laundry room, etc. have ceramic tile, & the family room and large entry have hardwood flooring. There are 2'' faux wood blinds throughout. Upstairs is the 4th bedroom or gameroom - 15.7x20.8. Most of the kitchen appliances are about 5 years old and the water heater & HVAC are only a year old. The ductless HVAC in the gameroom is about 5 years old. The home's HVAC system has a UV air sanitizer. Just off the breakfast room is the screened sunroom (screens replaced about 2 years ago). The rear yard is large and privacy fenced. There is also a 12 x 16 storage building and a fig bush! This home is ''move in ready''.
Pending
Price cut: $2.5K (11/18)
$307,500
400 Timber Way S, Hernando, MS 38632
4beds
1,942sqft
Est.:
Residential, Single Family Residence
Built in 2001
0.28 Acres Lot
$304,100 Zestimate®
$158/sqft
$-- HOA
What's special
Lots of natural lightSnack barUv air sanitizerCeramic tileWalk-in pantryScreened sunroomSplit bedroom plan
- 104 days |
- 59 |
- 3 |
Zillow last checked: 8 hours ago
Listing updated: November 22, 2025 at 05:09pm
Listed by:
Rita Johnson 901-485-8830,
Crye-Leike Of MS-OB 662-895-8300
Source: MLS United,MLS#: 4128556
Facts & features
Interior
Bedrooms & bathrooms
- Bedrooms: 4
- Bathrooms: 2
- Full bathrooms: 2
Primary bedroom
- Description: 15.3 X 15.7 - Carpet
- Level: First
Bedroom
- Description: 11 X 11.2 - Carpet
- Level: First
Bedroom
- Description: 11 X 12.4 - Carpet
- Level: First
Bedroom
- Description: 15.7 X 20.8 -W/I Closet;carpet
- Level: Second
Great room
- Description: 17 X 20 - Hardwood Floor; F/P
- Level: First
Kitchen
- Description: 12.4x17-Ceramic Tile
- Level: First
Laundry
- Description: 6 X 6 - Ceramic Tile
- Level: First
Other
- Description: Brk. Area - 10 X 12.4 - Tile
- Level: First
Sunroom
- Description: 12 X 18 - Screened
- Level: First
Heating
- Central, Natural Gas
Cooling
- Ceiling Fan(s), Central Air, Electric
Appliances
- Included: Dishwasher, Disposal, Free-Standing Electric Range, Free-Standing Range, Gas Water Heater, Microwave, Plumbed For Ice Maker, Water Heater
- Laundry: Laundry Room, Main Level
Features
- Breakfast Bar, Ceiling Fan(s), Entrance Foyer, High Speed Internet, Open Floorplan, Pantry, Primary Downstairs, Storage, Walk-In Closet(s)
- Flooring: Carpet, Ceramic Tile, Hardwood
- Doors: Dead Bolt Lock(s), Hinged Patio, Security
- Windows: Aluminum Frames, Blinds, Double Pane Windows
- Has fireplace: Yes
- Fireplace features: Gas Log, Great Room
Interior area
- Total structure area: 1,942
- Total interior livable area: 1,942 sqft
Video & virtual tour
Property
Parking
- Total spaces: 2
- Parking features: Carriage Load, Attached, Garage Door Opener, Garage Faces Side, Concrete
- Attached garage spaces: 2
Features
- Levels: One and One Half
- Stories: 1
- Patio & porch: Patio, Screened
- Exterior features: Private Yard, Rain Gutters
- Fencing: Back Yard,Privacy,Wood,Fenced
- Waterfront features: None
Lot
- Size: 0.28 Acres
- Dimensions: 34 x 174 irregular
- Features: City Lot, Level
Details
- Additional structures: Shed(s)
- Parcel number: 3081121100011500
- Zoning description: General Residential
Construction
Type & style
- Home type: SingleFamily
- Architectural style: Traditional
- Property subtype: Residential, Single Family Residence
Materials
- Brick
- Foundation: Slab
- Roof: Architectural Shingles
Condition
- Move In Ready
- New construction: No
- Year built: 2001
Utilities & green energy
- Sewer: Public Sewer
- Water: Public
- Utilities for property: Cable Available, Electricity Connected, Natural Gas Connected, Sewer Connected, Water Connected
Community & HOA
Community
- Features: Curbs, Street Lights
- Security: Smoke Detector(s)
- Subdivision: Northwood Hills
Location
- Region: Hernando
Financial & listing details
- Price per square foot: $158/sqft
- Tax assessed value: $119,245
- Annual tax amount: $1,354
- Date on market: 10/13/2025
- Electric utility on property: Yes
Estimated market value
$304,100
$289,000 - $319,000
$2,075/mo
Price history
Price history
| Date | Event | Price |
|---|---|---|
| 11/23/2025 | Pending sale | $307,500$158/sqft |
Source: MLS United #4128556 Report a problem | ||
| 11/18/2025 | Price change | $307,500-0.8%$158/sqft |
Source: MLS United #4128556 Report a problem | ||
| 10/18/2025 | Price change | $310,000-1.6%$160/sqft |
Source: MLS United #4128556 Report a problem | ||
| 10/13/2025 | Listed for sale | $315,000+85.4%$162/sqft |
Source: MLS United #4128556 Report a problem | ||
| 9/6/2017 | Sold | -- |
Source: | ||
Public tax history
Public tax history
| Year | Property taxes | Tax assessment |
|---|---|---|
| 2024 | $1,354 | $11,925 |
| 2023 | $1,354 -18.1% | $11,925 |
| 2022 | $1,654 | $11,925 |
Find assessor info on the county website
BuyAbility℠ payment
Est. payment
$1,444/mo
Principal & interest
$1192
Property taxes
$144
Home insurance
$108
Climate risks
Neighborhood: 38632
Nearby schools
GreatSchools rating
- 8/10Hernando Elementary SchoolGrades: K-1Distance: 0.8 mi
- 9/10Hernando Middle SchoolGrades: 6-8Distance: 1.1 mi
- 9/10Hernando High SchoolGrades: 9-12Distance: 1.2 mi
Schools provided by the listing agent
- Elementary: Hernando Hills
- Middle: Hernando
- High: Hernando
Source: MLS United. This data may not be complete. We recommend contacting the local school district to confirm school assignments for this home.
